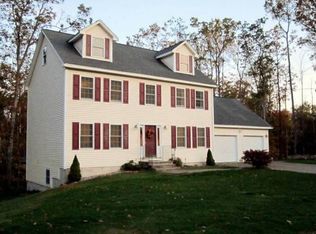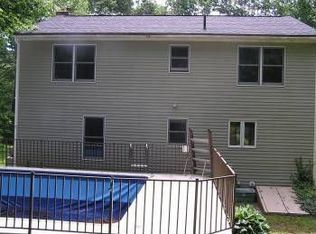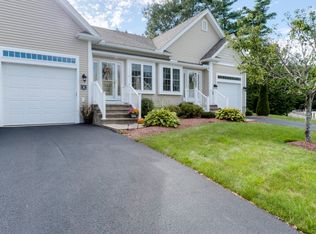Sold for $382,500
$382,500
205 Gardner Rd, Hubbardston, MA 01452
4beds
1,520sqft
Single Family Residence
Built in 1900
1.84 Acres Lot
$388,100 Zestimate®
$252/sqft
$2,632 Estimated rent
Home value
$388,100
$357,000 - $419,000
$2,632/mo
Zestimate® history
Loading...
Owner options
Explore your selling options
What's special
SUPERB LOCATION on this Dormered Cape style home with 3-4 bedrooms and 1.5 bathrooms. Many renovations including flooring, paint and some elaborate outside stone walkways. There is an updated Kitchen with stainless steel appliances, a center island workspace and ample recessed lighting. In addition to the Kitchen, the first floor features a living room, dining room and a fourth room that could work as an office or 1st floor bedroom. The lot is very private due to its elevation above the road. It is very large and level with impressive front and back yards with a sizable deck overlooking the back of the property. There is an oversized detached 1-car garage and enormous amount of parking. A new septic system was just installed this year! Located just FIVE MINUTES from Route 2, makes this a great location for eastbound commuters or those headed to Worcester. SELLER WILL RE-PAINT to colors of Buyers choosing. Come take look!!
Zillow last checked: 8 hours ago
Listing updated: September 29, 2025 at 02:09pm
Listed by:
Timothy S. Damon,
Mercury Real Estate 978-297-5254
Bought with:
Douglas Tammelin
Coldwell Banker Realty - Leominster
Source: MLS PIN,MLS#: 73394178
Facts & features
Interior
Bedrooms & bathrooms
- Bedrooms: 4
- Bathrooms: 2
- Full bathrooms: 1
- 1/2 bathrooms: 1
Primary bathroom
- Features: No
Heating
- Baseboard, Oil
Cooling
- None
Appliances
- Included: Water Heater, Range, Dishwasher, Microwave, Refrigerator
- Laundry: Electric Dryer Hookup, Washer Hookup
Features
- Flooring: Wood, Tile
- Windows: Insulated Windows
- Has basement: No
- Has fireplace: No
Interior area
- Total structure area: 1,520
- Total interior livable area: 1,520 sqft
- Finished area above ground: 1,520
Property
Parking
- Total spaces: 11
- Parking features: Detached, Off Street
- Garage spaces: 1
- Uncovered spaces: 10
Features
- Patio & porch: Deck
- Exterior features: Deck
Lot
- Size: 1.84 Acres
- Features: Wooded, Level
Details
- Parcel number: M:0003 L:0063,4069539
- Zoning: RES
Construction
Type & style
- Home type: SingleFamily
- Architectural style: Cape
- Property subtype: Single Family Residence
Materials
- Frame
- Foundation: Concrete Perimeter, Stone, Irregular
- Roof: Shingle
Condition
- Year built: 1900
Utilities & green energy
- Electric: Circuit Breakers
- Sewer: Private Sewer
- Water: Private
- Utilities for property: for Gas Range, for Electric Dryer, Washer Hookup
Community & neighborhood
Community
- Community features: Public Transportation, Shopping, Walk/Jog Trails, Medical Facility, Highway Access
Location
- Region: Hubbardston
Other
Other facts
- Road surface type: Paved
Price history
| Date | Event | Price |
|---|---|---|
| 9/24/2025 | Sold | $382,500-1.9%$252/sqft |
Source: MLS PIN #73394178 Report a problem | ||
| 8/27/2025 | Listed for sale | $389,900$257/sqft |
Source: MLS PIN #73394178 Report a problem | ||
| 8/20/2025 | Listing removed | $389,900$257/sqft |
Source: MLS PIN #73394178 Report a problem | ||
| 8/16/2025 | Contingent | $389,900$257/sqft |
Source: MLS PIN #73394178 Report a problem | ||
| 8/2/2025 | Price change | $389,900-2.5%$257/sqft |
Source: MLS PIN #73394178 Report a problem | ||
Public tax history
| Year | Property taxes | Tax assessment |
|---|---|---|
| 2025 | $2,935 +7.1% | $251,300 +8.1% |
| 2024 | $2,741 -1.6% | $232,500 +8.7% |
| 2023 | $2,786 -6.9% | $213,800 |
Find assessor info on the county website
Neighborhood: 01452
Nearby schools
GreatSchools rating
- 7/10Hubbardston Center SchoolGrades: PK-5Distance: 3.9 mi
- 4/10Quabbin Regional Middle SchoolGrades: 6-8Distance: 10.7 mi
- 4/10Quabbin Regional High SchoolGrades: 9-12Distance: 10.7 mi
Get a cash offer in 3 minutes
Find out how much your home could sell for in as little as 3 minutes with a no-obligation cash offer.
Estimated market value$388,100
Get a cash offer in 3 minutes
Find out how much your home could sell for in as little as 3 minutes with a no-obligation cash offer.
Estimated market value
$388,100


