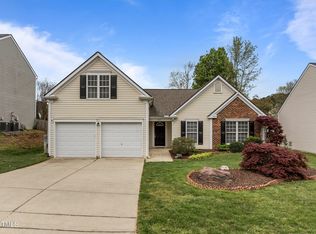Beautifully renovated 4-bedroom/2.5-bathroom 2-story in Hollands Crossing! NEW SS appliances incl. convection oven! NEW granite! Hardwoods and ceramic tile on 1st! NEW carpet on 2nd! Fresh paint! Many new lights and fans. BOTH Trane HVAC systems less than a year old! Tankless hot water! Office on 1st! Formal DR & Large Open FR/Kitchen. Short walk to either of 2 neighborhood pools! Fenced yard and patio! 2-car garage. NEW garage doors and openers (being installed Monday). Great Apex location!
This property is off market, which means it's not currently listed for sale or rent on Zillow. This may be different from what's available on other websites or public sources.
