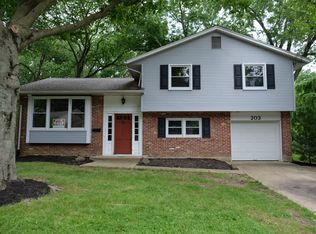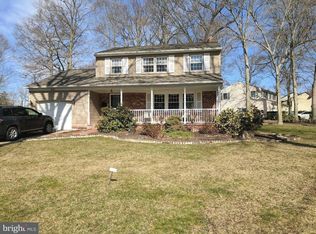Sold for $523,000
$523,000
205 Hamilton Rd, Marlton, NJ 08053
4beds
2,172sqft
Single Family Residence
Built in 1966
0.33 Acres Lot
$536,100 Zestimate®
$241/sqft
$3,394 Estimated rent
Home value
$536,100
$488,000 - $590,000
$3,394/mo
Zestimate® history
Loading...
Owner options
Explore your selling options
What's special
PRICE IMPROVEMENT! Be in to swim!!! You can host your first of summer party. Welcome to this move-in ready 4 bedroom, 2-bath single-family home located in the desirable Woodstream neighborhood. Step inside to discover a stunning brand-new kitchen featuring soft-close gray cabinets, quartz countertops, a stylish tile backsplash, luxury vinyl flooring, and all-new stainless steel appliances-perfect for modern living and entertaining. Fresh neutral paint throughout the home enhances the bright and inviting atmosphere. The spacious living and dining rooms, as well as all bedrooms, boast newer carpeting for added comfort. Step outside to your private wooded backyard oasis. Enjoy the gunite inground pool, beautifully resurfaced in 2024, complete with a new concrete patio, elegant stonework, and outdoor lighting. Relax or entertain on the large deck accessible from both the kitchen and primary bedroom. A large shed with a storage loft provides ample space for tools, equipment, or hobbies. Located within walking distance to Van Zant Elementary School and part of a top-rated school district, this home also offers unbeatable convenience -just minutes from great shopping, dining, and everyday essentials. Don't miss your chance to own this beautifully updated home in a fantastic location.
Zillow last checked: 8 hours ago
Listing updated: July 01, 2025 at 08:46am
Listed by:
Nicole Kavalir-MacHenry 856-287-0921,
Weichert Realtors - Moorestown
Bought with:
Alex Robinson, 1967761
Keller Williams Realty - Cherry Hill
Source: Bright MLS,MLS#: NJBL2085842
Facts & features
Interior
Bedrooms & bathrooms
- Bedrooms: 4
- Bathrooms: 2
- Full bathrooms: 2
Primary bedroom
- Level: Upper
- Area: 154 Square Feet
- Dimensions: 14 X 11
Primary bedroom
- Level: Unspecified
Bedroom 1
- Level: Upper
- Area: 120 Square Feet
- Dimensions: 12 X 10
Bedroom 2
- Level: Upper
- Area: 90 Square Feet
- Dimensions: 10 X 9
Bedroom 3
- Level: Lower
- Area: 231 Square Feet
- Dimensions: 21 X 11
Other
- Features: Attic - Pull-Down Stairs, Attic - Floored
- Level: Unspecified
Dining room
- Level: Upper
- Area: 99 Square Feet
- Dimensions: 11 X 9
Family room
- Level: Lower
- Area: 294 Square Feet
- Dimensions: 21 X 14
Kitchen
- Features: Kitchen - Gas Cooking
- Level: Upper
- Area: 110 Square Feet
- Dimensions: 11 X 10
Living room
- Features: Fireplace - Other
- Level: Upper
- Area: 154 Square Feet
- Dimensions: 14 X 11
Other
- Description: DEN/BED
- Level: Lower
- Area: 81 Square Feet
- Dimensions: 9 X 9
Heating
- Hot Water, Natural Gas
Cooling
- Central Air, Electric
Appliances
- Included: Built-In Range, Self Cleaning Oven, Dishwasher, Disposal, Gas Water Heater
- Laundry: Lower Level
Features
- Ceiling Fan(s), Bathroom - Stall Shower
- Has basement: No
- Has fireplace: No
Interior area
- Total structure area: 2,172
- Total interior livable area: 2,172 sqft
- Finished area above ground: 2,172
- Finished area below ground: 0
Property
Parking
- Parking features: Driveway
- Has uncovered spaces: Yes
Accessibility
- Accessibility features: None
Features
- Levels: Bi-Level,Two
- Stories: 2
- Patio & porch: Deck, Patio
- Exterior features: Sidewalks, Street Lights, Lighting
- Has private pool: Yes
- Pool features: Private
- Fencing: Other
Lot
- Size: 0.33 Acres
Details
- Additional structures: Above Grade, Below Grade
- Parcel number: 1300003 1300005
- Zoning: MD
- Special conditions: Standard
Construction
Type & style
- Home type: SingleFamily
- Architectural style: Traditional
- Property subtype: Single Family Residence
Materials
- Vinyl Siding
- Foundation: Slab
- Roof: Pitched,Shingle
Condition
- New construction: No
- Year built: 1966
Details
- Builder model: VALLEY FORGE
Utilities & green energy
- Electric: Underground
- Sewer: Public Sewer
- Water: Public
- Utilities for property: Cable Connected
Community & neighborhood
Location
- Region: Marlton
- Subdivision: Woodstream
- Municipality: EVESHAM TWP
Other
Other facts
- Listing agreement: Exclusive Right To Sell
- Listing terms: Conventional,Cash,FHA,VA Loan
- Ownership: Fee Simple
Price history
| Date | Event | Price |
|---|---|---|
| 7/1/2025 | Sold | $523,000+0.8%$241/sqft |
Source: | ||
| 5/31/2025 | Pending sale | $519,000$239/sqft |
Source: | ||
| 5/22/2025 | Contingent | $519,000$239/sqft |
Source: | ||
| 5/16/2025 | Price change | $519,000-1.9%$239/sqft |
Source: | ||
| 5/11/2025 | Price change | $529,000-3.6%$244/sqft |
Source: | ||
Public tax history
| Year | Property taxes | Tax assessment |
|---|---|---|
| 2025 | $8,790 +6.3% | $257,400 |
| 2024 | $8,270 | $257,400 |
| 2023 | -- | $257,400 |
Find assessor info on the county website
Neighborhood: Marlton
Nearby schools
GreatSchools rating
- 4/10J. Harold Vanzant Elementary SchoolGrades: K-5Distance: 0.4 mi
- 5/10Frances Demasi Middle SchoolGrades: 6-8Distance: 1.9 mi
- 6/10Cherokee High SchoolGrades: 9-12Distance: 3.1 mi
Schools provided by the listing agent
- Elementary: Van Zant
- Middle: Marlton Middle M.s.
- High: Cherokee H.s.
- District: Evesham Township
Source: Bright MLS. This data may not be complete. We recommend contacting the local school district to confirm school assignments for this home.
Get a cash offer in 3 minutes
Find out how much your home could sell for in as little as 3 minutes with a no-obligation cash offer.
Estimated market value$536,100
Get a cash offer in 3 minutes
Find out how much your home could sell for in as little as 3 minutes with a no-obligation cash offer.
Estimated market value
$536,100

