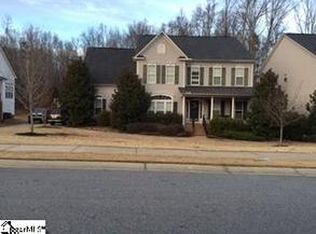Sold for $600,000
$600,000
205 Hartwick Ln, Fountain Inn, SC 29644
5beds
4,300sqft
Single Family Residence, Residential
Built in ----
1.33 Acres Lot
$671,400 Zestimate®
$140/sqft
$4,220 Estimated rent
Home value
$671,400
$638,000 - $712,000
$4,220/mo
Zestimate® history
Loading...
Owner options
Explore your selling options
What's special
Nestled in the serene neighborhood of Southbrook, 205 Hartwick Lane presents an exquisite family haven. This residence offers ample space with 5 bedrooms and 4.5 bathrooms. Upon entering the home through the grand two-story foyer, you’ll be greeted by a sense of elegance and spaciousness. To your left, there is a beautifully appointed dining room, perfect for hosting gatherings and entertaining guests. To the right, you’ll find a tastefully designed office space, ideal for those who work from home or need a quiet area for studying. Additionally, a versatile flex space awaits on the main floor, perfect for a game room or sunroom. The living area seamlessly integrates with the spacious kitchen, fostering an ideal environment for gatherings and relaxation. There is an elegant en-suite bedroom, providing a comfortable retreat for guests or family members who prefer ground-floor living. Heading upstairs, you’ll find a spacious landing leading to additional bedrooms. The Owner's suite, is a retreat of its own, boasting abundant space with two walk-in closets, a separate shower, and a luxurious soaking tub. One of the bedrooms upstairs boasts its own en-suite bathroom, providing additional convenience for privacy. Completing the picture, a large 3-car garage and a sprawling acre lot provides convenience and privacy. Enjoy your summers at the community pool. Don't miss the opportunity to make this exceptional property your new home.
Zillow last checked: 8 hours ago
Listing updated: June 01, 2024 at 07:56pm
Listed by:
Lindsay Stone 864-414-4220,
Realty One Group Freedom,
Mackenzie Bagwell,
Realty One Group Freedom
Bought with:
Michelle Miller
Compass Carolinas, LLC
Source: Greater Greenville AOR,MLS#: 1522929
Facts & features
Interior
Bedrooms & bathrooms
- Bedrooms: 5
- Bathrooms: 5
- Full bathrooms: 4
- 1/2 bathrooms: 1
- Main level bathrooms: 1
- Main level bedrooms: 1
Primary bedroom
- Area: 399
- Dimensions: 21 x 19
Bedroom 2
- Area: 156
- Dimensions: 12 x 13
Bedroom 3
- Area: 156
- Dimensions: 12 x 13
Bedroom 4
- Area: 121
- Dimensions: 11 x 11
Bedroom 5
- Area: 121
- Dimensions: 11 x 11
Primary bathroom
- Features: Double Sink, Full Bath, Shower-Separate, Tub-Garden, Walk-In Closet(s), Multiple Closets
- Level: Second
Dining room
- Area: 156
- Dimensions: 12 x 13
Kitchen
- Area: 300
- Dimensions: 20 x 15
Living room
- Area: 323
- Dimensions: 19 x 17
Bonus room
- Area: 648
- Dimensions: 27 x 24
Heating
- Natural Gas
Cooling
- Central Air, Electric
Appliances
- Included: Cooktop, Dishwasher, Disposal, Oven, Electric Cooktop, Electric Oven, Double Oven, Microwave
- Laundry: Sink, 1st Floor, Electric Dryer Hookup, Washer Hookup
Features
- 2 Story Foyer, High Ceilings, Ceiling Fan(s), Ceiling Smooth, Granite Counters, Open Floorplan, Soaking Tub, Walk-In Closet(s), Dual Primary Bedrooms, Pantry
- Flooring: Carpet, Ceramic Tile, Wood, Vinyl
- Basement: None
- Attic: Pull Down Stairs,Storage
- Number of fireplaces: 1
- Fireplace features: Gas Log
Interior area
- Total structure area: 4,300
- Total interior livable area: 4,300 sqft
Property
Parking
- Total spaces: 3
- Parking features: Attached, Concrete
- Attached garage spaces: 3
- Has uncovered spaces: Yes
Features
- Levels: Two
- Stories: 2
- Patio & porch: Deck, Front Porch
- Waterfront features: Creek
Lot
- Size: 1.33 Acres
- Features: Few Trees, Sprklr In Grnd-Partial Yd, 1 - 2 Acres
Details
- Parcel number: 0567040105300
Construction
Type & style
- Home type: SingleFamily
- Architectural style: Traditional
- Property subtype: Single Family Residence, Residential
Materials
- Vinyl Siding
- Foundation: Crawl Space
- Roof: Composition
Utilities & green energy
- Sewer: Public Sewer
- Water: Public
- Utilities for property: Cable Available
Community & neighborhood
Community
- Community features: Clubhouse, Pool
Location
- Region: Fountain Inn
- Subdivision: Southbrook
Price history
| Date | Event | Price |
|---|---|---|
| 5/30/2024 | Sold | $600,000-2.4%$140/sqft |
Source: | ||
| 4/5/2024 | Contingent | $615,000$143/sqft |
Source: | ||
| 4/3/2024 | Listed for sale | $615,000+46.5%$143/sqft |
Source: | ||
| 5/2/2007 | Sold | $419,719+899.3%$98/sqft |
Source: Public Record Report a problem | ||
| 1/12/2007 | Sold | $42,000$10/sqft |
Source: Public Record Report a problem | ||
Public tax history
| Year | Property taxes | Tax assessment |
|---|---|---|
| 2024 | $2,283 -2.8% | $366,560 |
| 2023 | $2,349 +5.6% | $366,560 |
| 2022 | $2,225 +0.9% | $366,560 |
Find assessor info on the county website
Neighborhood: 29644
Nearby schools
GreatSchools rating
- 5/10Fork Shoals Elementary SchoolGrades: K-5Distance: 5.4 mi
- 4/10Woodmont Middle SchoolGrades: 6-8Distance: 9.2 mi
- 7/10Woodmont High SchoolGrades: 9-12Distance: 6.5 mi
Schools provided by the listing agent
- Elementary: Fork Shoals
- Middle: Woodmont
- High: Woodmont
Source: Greater Greenville AOR. This data may not be complete. We recommend contacting the local school district to confirm school assignments for this home.
Get a cash offer in 3 minutes
Find out how much your home could sell for in as little as 3 minutes with a no-obligation cash offer.
Estimated market value$671,400
Get a cash offer in 3 minutes
Find out how much your home could sell for in as little as 3 minutes with a no-obligation cash offer.
Estimated market value
$671,400
