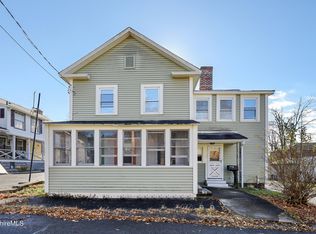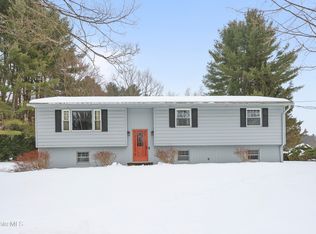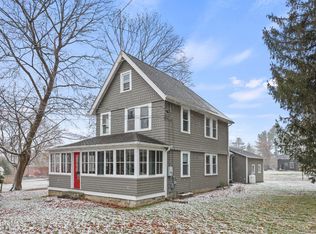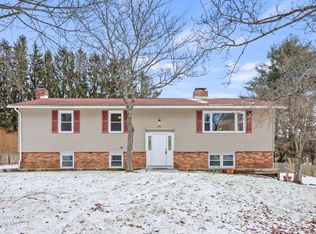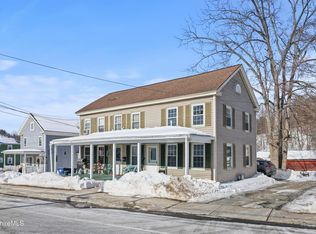Enjoy downtown living in this 4 Bedroom 2 Bath New England farmhouse. Built in the early20th century, this home has a diverse use of residential, commercial or mixed use on a residential street. The kitchen has been updated with plenty of cabinet space. A cozy living room fireplace and a enclosed porch with numerous windows that welcome fresh summertime breezes and a patio for summer leisure living. Convenient to all Berkshire cultural and recreational attractions.
For sale
$369,000
205 High St, Lee, MA 01238
4beds
1,728sqft
Est.:
Single Family Residence
Built in 1910
5,227.2 Square Feet Lot
$-- Zestimate®
$214/sqft
$-- HOA
What's special
Plenty of cabinet space
- 282 days |
- 801 |
- 22 |
Zillow last checked: 8 hours ago
Listing updated: January 01, 2026 at 11:30am
Listed by:
Anthony Caropreso 413-243-4647,
MACCARO REAL ESTATE
Source: BCMLS,MLS#: 246467
Tour with a local agent
Facts & features
Interior
Bedrooms & bathrooms
- Bedrooms: 4
- Bathrooms: 2
- Full bathrooms: 2
Primary bedroom
- Level: Second
- Area: 260.5 Square Feet
- Dimensions: 16.85x15.46
Bedroom 2
- Level: Second
- Area: 158.36 Square Feet
- Dimensions: 10.33x15.33
Bedroom 3
- Level: Second
- Area: 111.25 Square Feet
- Dimensions: 11.71x9.50
Primary bathroom
- Area: 77.63 Square Feet
- Dimensions: 14.73x5.27
Kitchen
- Area: 173.73 Square Feet
- Dimensions: 13.69x12.69
Living room
- Area: 169.94 Square Feet
- Dimensions: 16.71x10.17
Living room
- Area: 119.83 Square Feet
- Dimensions: 9.75x12.29
Living room
- Area: 111.63 Square Feet
- Dimensions: 5.48x20.37
Living room
- Level: Second
- Area: 95.73 Square Feet
- Dimensions: 9.67x9.90
Living room
- Area: 79.54 Square Feet
- Dimensions: 14.73x5.40
Living room
- Level: Second
- Area: 76.05 Square Feet
- Dimensions: 13.98x5.44
Heating
- Oil, Hot Water
Appliances
- Included: Dryer, Range, Refrigerator, Washer
Features
- Flooring: Carpet, Linoleum
- Basement: Full
Interior area
- Total structure area: 1,728
- Total interior livable area: 1,728 sqft
Video & virtual tour
Property
Parking
- Parking features: Off Street
- Details: Off Street
Accessibility
- Accessibility features: Accessible Full Bath
Features
- Patio & porch: Porch
- Fencing: Partial
Lot
- Size: 5,227.2 Square Feet
- Dimensions: 49.5 X 99
- Features: Corner Lot
Details
- Parcel number: Map 12.A lOT 162
- Zoning description: Multi
Construction
Type & style
- Home type: SingleFamily
- Architectural style: NE Farmhouse
- Property subtype: Single Family Residence
Materials
- Roof: Asphalt Shingles
Condition
- Year built: 1910
Utilities & green energy
- Electric: 100 Amp Service
- Sewer: Public Sewer
- Water: Public
- Utilities for property: DSL Available
Community & HOA
Location
- Region: Lee
Financial & listing details
- Price per square foot: $214/sqft
- Tax assessed value: $282,600
- Annual tax amount: $2,297
- Date on market: 12/15/2025
Estimated market value
Not available
Estimated sales range
Not available
$3,505/mo
Price history
Price history
| Date | Event | Price |
|---|---|---|
| 7/17/2025 | Price change | $369,000-5.1%$214/sqft |
Source: | ||
| 5/24/2025 | Listed for sale | $389,000$225/sqft |
Source: | ||
Public tax history
Public tax history
| Year | Property taxes | Tax assessment |
|---|---|---|
| 2025 | $3,179 -5.5% | $282,600 -5.5% |
| 2024 | $3,363 +5.7% | $299,200 +11.3% |
| 2023 | $3,181 +16.6% | $268,900 +34.6% |
| 2022 | $2,727 -11.7% | $199,800 -5% |
| 2021 | $3,089 +8.7% | $210,400 +8.7% |
| 2020 | $2,842 -3.5% | $193,600 -2.8% |
| 2019 | $2,944 +1.7% | $199,200 +0.7% |
| 2018 | $2,895 +6.2% | $197,900 +6.9% |
| 2017 | $2,726 -0.6% | $185,200 -1.7% |
| 2016 | $2,743 +3.4% | $188,400 |
| 2015 | $2,653 +3.1% | $188,400 +3.6% |
| 2014 | $2,574 +0.4% | $181,900 |
| 2013 | $2,563 +3.1% | $181,900 |
| 2012 | $2,487 +4.7% | $181,900 |
| 2011 | $2,376 -10.3% | $181,900 -13.4% |
| 2010 | $2,649 +6.8% | $210,100 +3.1% |
| 2009 | $2,480 -3.1% | $203,800 -6.3% |
| 2008 | $2,559 +18.9% | $217,600 +23.9% |
| 2007 | $2,153 -4.5% | $175,600 +4.3% |
| 2006 | $2,254 +5.2% | $168,300 +10.9% |
| 2005 | $2,142 +5.4% | $151,700 +17.5% |
| 2004 | $2,032 +9% | $129,100 +7.3% |
| 2002 | $1,865 +9.3% | $120,300 +17.3% |
| 2001 | $1,707 +8.9% | $102,600 |
| 1997 | $1,568 | $102,600 |
Find assessor info on the county website
BuyAbility℠ payment
Est. payment
$2,085/mo
Principal & interest
$1716
Property taxes
$369
Climate risks
Neighborhood: 01238
Nearby schools
GreatSchools rating
- 5/10Lee Elementary SchoolGrades: PK-6Distance: 0.5 mi
- 7/10Lee Middle/High SchoolGrades: 7-12Distance: 0.6 mi
Schools provided by the listing agent
- Elementary: Lee
- Middle: Lee
- High: Lee
Source: BCMLS. This data may not be complete. We recommend contacting the local school district to confirm school assignments for this home.
