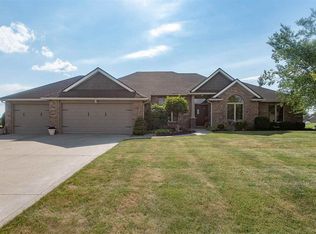**Contingent - First Right of Refusal**Come see what Auburn has to offer with this recently updated 2-story home. This home has plenty of space, inside & out with 4 beds & 4 baths (2 full, 2 half) & a newly landscaped yard! The paint scheme gives this home a contemporary feel having large, white baseboards and trim! As you walk in, you will be welcomed by the grand feel that the 20â high ceiling & an exposed staircase with wrought iron spindles gives! All new wide-plank hardwood floors run through the main living area. The large eat-in kitchen has all new stainless steel appliances, w tile flooring and doors leading out to the large deck. The MBR on the main has a large walk-in closet with organizers. The ensuite Master Bath has been updated to create a unique spa-like space that includes a large 2-person jetted tub with lights and a Chandelier overhead. The glass walk-in tile shower has electronic temperature controlled heads w bluetooth capability and an Ipe wood floor! The double-sink vanity is Quartz. The upstairs has new carpet, 3 generously sized bedrooms with a full guest bathroom. The daylight basement has a large living space, a separate area perfect for a home gym, office, or additional sleeping space, & a half bath with Wainscoting. Tankless water heater is also new. Large backyard with more than enough room for your future pool!
This property is off market, which means it's not currently listed for sale or rent on Zillow. This may be different from what's available on other websites or public sources.
