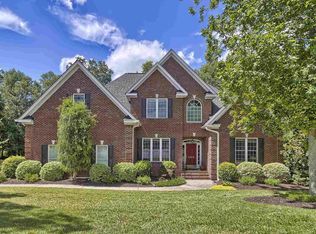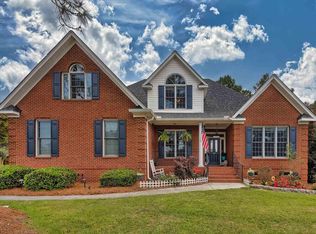All Brick Custom Single Story Home w Bonus Rm & Tastefully Finished Interior. Situated on a Private .52 Acre cul-de-sac lot w/ a single & double gated fenced in back yard & mature landscaping. The open floor plan is great for entertaining & offers a formal Dining Rm w Wainscoting, Great Rm w/ a Gas FP & built-ins, Hardwood floors throughout the main living w Heavy Trim & Molding. The Open Eat-in Kitchen has an Island w/ bar seating, Dbl Oven & Bay window. The split floor plan provides a Luxury Master Suite w Tray Ceilings, Huge WIC & a Spa like bath w/ a Dbl Vanity, Whirlpool Tub & Separate Shower. The two oversized guest bedrooms share a bath. A Screened in Back Porch & Patio provide great outdoor living spaces w/ a Well for Irrigation.
This property is off market, which means it's not currently listed for sale or rent on Zillow. This may be different from what's available on other websites or public sources.

