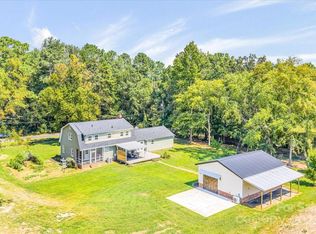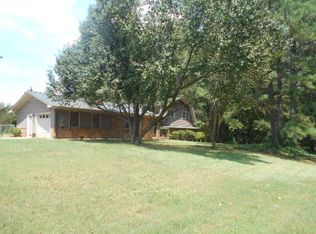Closed
$518,500
205 James Rd, Oakboro, NC 28129
3beds
3,438sqft
Single Family Residence
Built in 1986
1.4 Acres Lot
$516,400 Zestimate®
$151/sqft
$2,723 Estimated rent
Home value
$516,400
$429,000 - $620,000
$2,723/mo
Zestimate® history
Loading...
Owner options
Explore your selling options
What's special
Magnificent opportunity in Oakboro! This immaculate brick home comes with 1.4 acres of land and all of the living space is on one level. One thing that makes this home stand out from others is it has a guest suite. This suite has it's own kitchen, living room, closet, full bath and garage parking if desired. It has three entrances, one from the front of the home, another from the garage in the back, and also an interior door that leads to the rest of the home. The floor plan is amazing and includes a foyer, formal dining room, eat in kitchen with an island, flex room, living room, laundry room, three bedrooms and three and one half baths. The deck is made of composite material so you don't have to worry about staining and rot, the driveway is concreted and leads to a one car garage in the front and a two car garage in the back. There is extra parking in the front as well. A new survey is being completed and will be provided. Make an appointment and see this property for yourself!
Zillow last checked: 8 hours ago
Listing updated: December 19, 2024 at 06:50am
Listing Provided by:
Jeremy Taylor jeremy@plankroadrealty.com,
Plank Road Realty
Bought with:
Emily Huffstetler
ProStead Realty
Source: Canopy MLS as distributed by MLS GRID,MLS#: 4196652
Facts & features
Interior
Bedrooms & bathrooms
- Bedrooms: 3
- Bathrooms: 4
- Full bathrooms: 3
- 1/2 bathrooms: 1
- Main level bedrooms: 3
Primary bedroom
- Level: Main
Bedroom s
- Level: Main
Bedroom s
- Level: Main
Bathroom full
- Level: Main
Bathroom full
- Level: Main
Bathroom full
- Level: Main
Bathroom half
- Level: Main
Bonus room
- Level: Main
Dining room
- Level: Main
Kitchen
- Level: Main
Kitchen
- Level: Main
Laundry
- Level: Main
Living room
- Level: Main
Heating
- Central, Heat Pump
Cooling
- Central Air
Appliances
- Included: Dishwasher, Oven
- Laundry: Main Level
Features
- Has basement: No
Interior area
- Total structure area: 3,438
- Total interior livable area: 3,438 sqft
- Finished area above ground: 3,438
- Finished area below ground: 0
Property
Parking
- Total spaces: 3
- Parking features: Driveway, Attached Garage, Garage on Main Level
- Attached garage spaces: 3
- Has uncovered spaces: Yes
- Details: Two garages. A one car garage on main level and a two car garage in the back with stairs leading inside the home.
Features
- Levels: One
- Stories: 1
Lot
- Size: 1.40 Acres
Details
- Parcel number: 650304545819
- Zoning: R-20
- Special conditions: Standard
Construction
Type & style
- Home type: SingleFamily
- Property subtype: Single Family Residence
Materials
- Brick Full
- Foundation: Crawl Space
- Roof: Shingle
Condition
- New construction: No
- Year built: 1986
Utilities & green energy
- Sewer: Septic Installed
- Water: City
Community & neighborhood
Location
- Region: Oakboro
- Subdivision: None
Other
Other facts
- Listing terms: Cash,Conventional,FHA,USDA Loan,VA Loan
- Road surface type: Concrete, Paved
Price history
| Date | Event | Price |
|---|---|---|
| 12/18/2024 | Sold | $518,500-5.7%$151/sqft |
Source: | ||
| 11/1/2024 | Listed for sale | $550,000$160/sqft |
Source: | ||
Public tax history
| Year | Property taxes | Tax assessment |
|---|---|---|
| 2025 | $4,922 +39.6% | $507,457 +54% |
| 2024 | $3,526 +4.9% | $329,535 |
| 2023 | $3,361 | $329,535 |
Find assessor info on the county website
Neighborhood: 28129
Nearby schools
GreatSchools rating
- 6/10Stanfield Elementary SchoolGrades: K-5Distance: 6.1 mi
- 6/10West Stanly Middle SchoolGrades: 6-8Distance: 5.7 mi
- 5/10West Stanly High SchoolGrades: 9-12Distance: 4.1 mi

Get pre-qualified for a loan
At Zillow Home Loans, we can pre-qualify you in as little as 5 minutes with no impact to your credit score.An equal housing lender. NMLS #10287.

