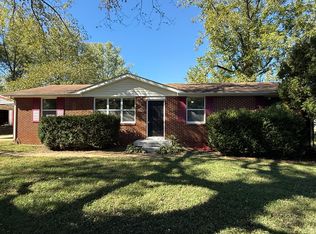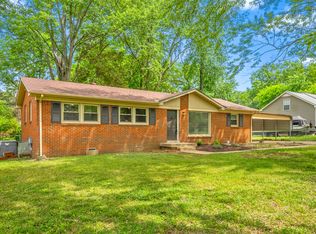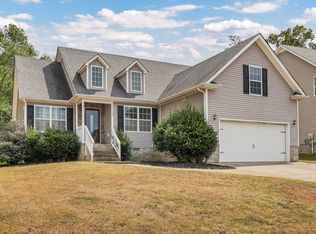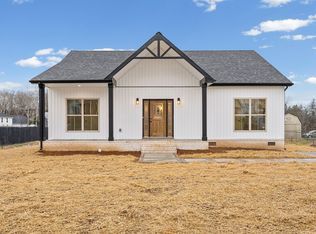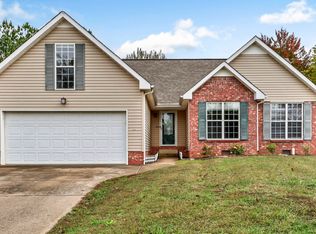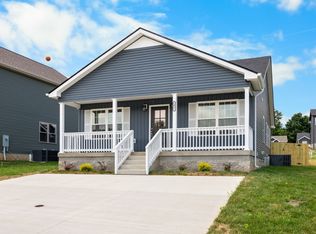Discover this beautifully crafted 1,398 sq. ft. ranch-style home by Generational Home Builders. The open-concept layout includes a spacious living room, dining area, and a functional kitchen with a central island. Three comfortable bedrooms include a private primary suite with a walk-in closet and en-suite bath. Additional features include a dedicated laundry room, attached garage, and a separate storage building—perfect for tools, hobbies, or extra storage. Quality construction and thoughtful design make this single-level home a standout choice.
Under contract - showing
$324,900
205 Jordan Rd, Clarksville, TN 37042
3beds
1,398sqft
Est.:
Single Family Residence, Residential
Built in 2025
0.4 Acres Lot
$-- Zestimate®
$232/sqft
$-- HOA
What's special
Attached garageSeparate storage buildingOpen-concept layoutThree comfortable bedroomsDedicated laundry roomDining area
- 87 days |
- 1,444 |
- 114 |
Zillow last checked: 8 hours ago
Listing updated: January 17, 2026 at 01:10pm
Listing Provided by:
Donnie Van Hooser 931-538-1800,
RENCO Realty 931-538-1800
Source: RealTracs MLS as distributed by MLS GRID,MLS#: 3033457
Facts & features
Interior
Bedrooms & bathrooms
- Bedrooms: 3
- Bathrooms: 2
- Full bathrooms: 2
- Main level bedrooms: 3
Bedroom 1
- Features: Suite
- Level: Suite
- Area: 135 Square Feet
- Dimensions: 9x15
Bedroom 2
- Features: Walk-In Closet(s)
- Level: Walk-In Closet(s)
- Area: 121 Square Feet
- Dimensions: 11x11
Bedroom 3
- Features: Walk-In Closet(s)
- Level: Walk-In Closet(s)
- Area: 121 Square Feet
- Dimensions: 11x11
Primary bathroom
- Features: Double Vanity
- Level: Double Vanity
Dining room
- Features: Combination
- Level: Combination
- Area: 108 Square Feet
- Dimensions: 9x12
Kitchen
- Area: 120 Square Feet
- Dimensions: 12x10
Living room
- Features: Great Room
- Level: Great Room
- Area: 288 Square Feet
- Dimensions: 18x16
Heating
- Central, Electric
Cooling
- Central Air
Appliances
- Included: Oven, Cooktop, Dishwasher, Microwave
- Laundry: Electric Dryer Hookup, Washer Hookup
Features
- Kitchen Island
- Flooring: Carpet, Vinyl
- Basement: Crawl Space
Interior area
- Total structure area: 1,398
- Total interior livable area: 1,398 sqft
- Finished area above ground: 1,398
Property
Parking
- Total spaces: 2
- Parking features: Garage Faces Front, Driveway
- Attached garage spaces: 2
- Has uncovered spaces: Yes
Features
- Levels: One
- Stories: 1
- Patio & porch: Patio, Covered, Porch
Lot
- Size: 0.4 Acres
- Features: Level
- Topography: Level
Details
- Additional structures: Storage
- Parcel number: 063030I F 00400 00003030I
- Special conditions: Standard
Construction
Type & style
- Home type: SingleFamily
- Architectural style: Ranch
- Property subtype: Single Family Residence, Residential
Materials
- Brick, Vinyl Siding
- Roof: Shingle
Condition
- New construction: Yes
- Year built: 2025
Utilities & green energy
- Sewer: Public Sewer
- Water: Public
- Utilities for property: Electricity Available, Water Available
Community & HOA
Community
- Subdivision: West Fork Hills
HOA
- Has HOA: No
Location
- Region: Clarksville
Financial & listing details
- Price per square foot: $232/sqft
- Tax assessed value: $62,300
- Annual tax amount: $464
- Date on market: 10/24/2025
- Date available: 10/23/2025
- Electric utility on property: Yes
Estimated market value
Not available
Estimated sales range
Not available
Not available
Price history
Price history
| Date | Event | Price |
|---|---|---|
| 1/16/2026 | Contingent | $324,900$232/sqft |
Source: | ||
| 10/25/2025 | Listed for sale | $324,900+3.1%$232/sqft |
Source: | ||
| 10/8/2025 | Listing removed | $315,000$225/sqft |
Source: | ||
| 5/13/2025 | Price change | $315,000+5.4%$225/sqft |
Source: | ||
| 5/2/2025 | Listed for sale | $299,000+498%$214/sqft |
Source: | ||
Public tax history
Public tax history
| Year | Property taxes | Tax assessment |
|---|---|---|
| 2024 | $464 +12.2% | $15,575 +58.9% |
| 2023 | $414 | $9,800 |
| 2022 | $414 +41.1% | $9,800 |
Find assessor info on the county website
BuyAbility℠ payment
Est. payment
$1,825/mo
Principal & interest
$1568
Property taxes
$143
Home insurance
$114
Climate risks
Neighborhood: West Fork Hills
Nearby schools
GreatSchools rating
- 5/10Minglewood Elementary SchoolGrades: PK-5Distance: 1.1 mi
- 6/10New Providence Middle SchoolGrades: 6-8Distance: 1.2 mi
- 4/10Northwest High SchoolGrades: 9-12Distance: 1.4 mi
Schools provided by the listing agent
- Elementary: Minglewood Elementary
- Middle: New Providence Middle
- High: Northwest High School
Source: RealTracs MLS as distributed by MLS GRID. This data may not be complete. We recommend contacting the local school district to confirm school assignments for this home.
- Loading
