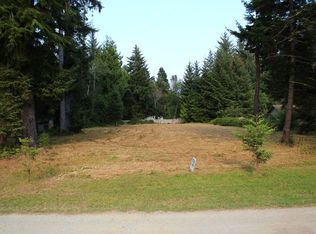Closed
$540,000
205 Kelly Rd, Crescent City, CA 95531
4beds
2baths
2,138sqft
Single Family Residence
Built in 1987
1 Acres Lot
$545,800 Zestimate®
$253/sqft
$2,807 Estimated rent
Home value
$545,800
Estimated sales range
Not available
$2,807/mo
Zestimate® history
Loading...
Owner options
Explore your selling options
What's special
Charming 4-Bedroom Home on 1 Acre – Fully Updated & Move-In Ready! Welcome to this beautifully maintained 2,138 sq ft home, nestled on a serene and private 1-acre parcel. Built in 1987, this spacious residence offers 4 bedrooms, 2 bathrooms, a large family room, and a separate living room. Step inside and enjoy modern updates throughout, including LifeProof flooring and new carpet (2020), and a new roof (2020). The fully ducted dual zone heat pump system that provided ducted heat/ AC in the body of the house and a dedicated ductless heat pump for the family room that makes for efficient heating and cooling year-round, while the cozy wood stove in the living room adds warmth and charm. The expansive, fully fenced backyard is a true outdoor oasis—ideal for kids, pets, and gatherings. Enjoy a beautifully landscaped space featuring mature trees, including a giant maple and six fruit trees. There's also a greenhouse, a kids' playhouse, sandbox, playground, and an inviting fire pit with a concrete path—everything you need for fun and relaxation. This home offers the perfect blend of space, comfort, and outdoor living—don’t miss your chance to own this slice of paradise!
Zillow last checked: 8 hours ago
Listing updated: August 25, 2025 at 02:23pm
Listed by:
KEVIN HAWKINS 707-460-6220,
Alder Point Real Estate Inc
Bought with:
Daisy Montanez
Source: DNMLS,MLS#: 250321
Facts & features
Interior
Bedrooms & bathrooms
- Bedrooms: 4
- Bathrooms: 2
Heating
- Heat Pump
Appliances
- Included: Dishwasher, Range/Oven, Refrigerator, Electric Oven, Electric Water Heater
Features
- Bath-Master, Dining-Formal
- Flooring: Carpet, Vinyl
- Windows: Double Pane Windows
- Basement: Full
- Fireplace features: Wood Burning Stove
Interior area
- Total structure area: 2,138
- Total interior livable area: 2,138 sqft
Property
Parking
- Total spaces: 2
- Parking features: Attached
- Attached garage spaces: 2
Features
- Levels: One
- Stories: 1
- Patio & porch: Patio/Covered
- Exterior features: Rain Gutters
- Fencing: Fencing/Enclosed
- Has view: Yes
- View description: Trees/Woods
Lot
- Size: 1 Acres
- Topography: Level
Details
- Parcel number: 116253005000
- Zoning description: R1A-MFH
Construction
Type & style
- Home type: SingleFamily
- Property subtype: Single Family Residence
Materials
- T111, Frame
- Roof: Composition
Condition
- Exterior: Excellent,Interior: Excellent
- Year built: 1987
Utilities & green energy
- Sewer: Septic Tank, Well Septic
- Water: Well Drilled
- Utilities for property: Electricity Connected
Community & neighborhood
Location
- Region: Crescent City
Price history
| Date | Event | Price |
|---|---|---|
| 8/20/2025 | Sold | $540,000-0.9%$253/sqft |
Source: | ||
| 7/17/2025 | Listed for sale | $545,000+64.2%$255/sqft |
Source: | ||
| 5/19/2020 | Sold | $331,900-3.8%$155/sqft |
Source: | ||
| 4/6/2020 | Listed for sale | $345,000+4.5%$161/sqft |
Source: Alder Point Real Estate #200156 Report a problem | ||
| 10/9/2018 | Listing removed | $329,999$154/sqft |
Source: RE/MAX COASTAL REDWOODS #1700572 Report a problem | ||
Public tax history
| Year | Property taxes | Tax assessment |
|---|---|---|
| 2025 | $3,900 +4.1% | $362,977 +2% |
| 2024 | $3,745 +2.2% | $355,861 +2% |
| 2023 | $3,666 +2.1% | $348,884 +2% |
Find assessor info on the county website
Neighborhood: 95531
Nearby schools
GreatSchools rating
- 4/10Pine Grove Elementary SchoolGrades: K-5Distance: 0.6 mi
- 4/10Crescent Elk Middle SchoolGrades: 6-8Distance: 2.2 mi
- 5/10Del Norte High SchoolGrades: 9-12Distance: 1.7 mi
Get pre-qualified for a loan
At Zillow Home Loans, we can pre-qualify you in as little as 5 minutes with no impact to your credit score.An equal housing lender. NMLS #10287.
