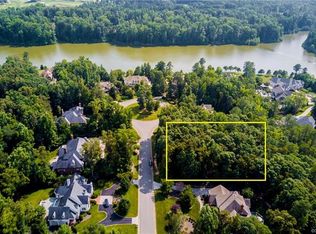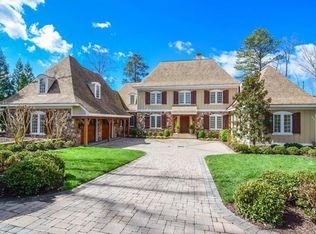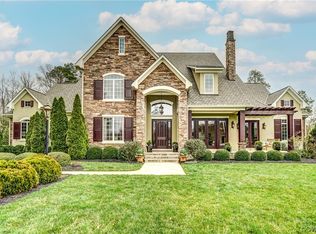Sold for $1,865,000 on 04/05/24
$1,865,000
205 Kinloch Rd, Manakin Sabot, VA 23103
5beds
7,545sqft
Single Family Residence
Built in 2004
0.86 Acres Lot
$1,877,600 Zestimate®
$247/sqft
$6,432 Estimated rent
Home value
$1,877,600
$1.76M - $1.99M
$6,432/mo
Zestimate® history
Loading...
Owner options
Explore your selling options
What's special
Masterfully crafted by Montague & Sons, this charming home was substantially renovated in 2017/18. Located in the sought-after community of Kinloch, the generous 6,000+ square foot floor plan offers a private first floor primary bedroom en-suite with a stunning owner’s spa bath. Adjoining this space is a library/den with a fireplace & built- ins. The richly appointed formal rooms feature arched openings from the welcoming grand entry hall. Other features include a separate wet bar area, luxurious renovated cook's kitchen featuring an oversized island & large breakfast area and a newly added sunroom with skylights & floor-to-ceiling windows that bring the outdoors in. The 2nd floor provides three large bedrooms and 2 full baths plus closets galore and generous walk-in storage. A walk-out lower level offers a large media/recreation room with a handsome stone fireplace, bedroom with full bath, office, and a large spa-like exercise room. Outside are several entertaining areas including a patio with fire pit and a lovely in-ground pool surrounded by privacy. Hardwood floors up and down, irrigation, a heated and cooled garage plus plantation shutters throughout are just a few of the many luxurious features offered at this very special place! This is the one you have been waiting for!
Zillow last checked: 8 hours ago
Listing updated: March 13, 2025 at 12:50pm
Listed by:
Richard Bower 804-869-6000,
Joyner Fine Properties
Bought with:
Susan Derco, 0225050881
Long & Foster REALTORS
Source: CVRMLS,MLS#: 2402170 Originating MLS: Central Virginia Regional MLS
Originating MLS: Central Virginia Regional MLS
Facts & features
Interior
Bedrooms & bathrooms
- Bedrooms: 5
- Bathrooms: 6
- Full bathrooms: 4
- 1/2 bathrooms: 2
Primary bedroom
- Description: En-suite, access to morning room, 2 walk-ins
- Level: First
- Dimensions: 20.4 x 13.7
Bedroom 2
- Description: large bedroom with interesting spaces
- Level: Second
- Dimensions: 25.0 x 18.6
Bedroom 3
- Description: Shares bath with BR 2
- Level: Second
- Dimensions: 17.2 x 15.3
Bedroom 4
- Description: Window seat, en-suite bath
- Level: Second
- Dimensions: 19.0 x 15.0
Bedroom 5
- Description: Tray Ceiling
- Level: Basement
- Dimensions: 15.0 x 12.7
Additional room
- Description: Bar w/sink, wine cooler, beautiful cabinetry
- Level: First
- Dimensions: 15.0 x 5.6
Additional room
- Description: Exercise Studio
- Level: Basement
- Dimensions: 23.8 x 17.8
Dining room
- Description: corner cabinet, wainscoating
- Level: First
- Dimensions: 17.3 x 15.3
Family room
- Description: Library/Den off Primary Suite, built-ins, f/p
- Level: First
- Dimensions: 17.10 x 15.7
Family room
- Description: Stone f/p with gas logs, tray ceiling
- Level: Basement
- Dimensions: 24.0 x 14.11
Florida room
- Description: Floor to ceiling windows, skylights, vaulted
- Level: First
- Dimensions: 15.1 x 13.3
Foyer
- Description: Grand with arched openings, rich mouldings
- Level: First
- Dimensions: 12.0 x 14.0
Other
- Description: Shower
- Level: Basement
Other
- Description: Tub & Shower
- Level: First
Other
- Description: Tub & Shower
- Level: Second
Half bath
- Level: First
Kitchen
- Description: Eat-in, RENOVATED, Wolf & SubZero
- Level: First
- Dimensions: 15.8 x 27.6
Laundry
- Description: Utility Sink, W/D, storage cabinetry
- Level: First
- Dimensions: 8.0 x 8.0
Living room
- Description: Gas f/p, Chair rail
- Level: First
- Dimensions: 25.0 x 15.0
Office
- Description: bult-in desk, abundant bookcases and cabinetry
- Level: First
- Dimensions: 8.10 x 8.0
Office
- Description: Has exterior door and nice exterior view
- Level: Basement
- Dimensions: 12.7 x 10.3
Heating
- Electric, Forced Air, Heat Pump, Multi-Fuel, Zoned
Cooling
- Central Air, Electric, Zoned
Appliances
- Included: Built-In Oven, Dryer, Dishwasher, Gas Cooking, Disposal, Gas Water Heater, Refrigerator, Wine Cooler, Washer
- Laundry: Dryer Hookup
Features
- Wet Bar, Bookcases, Built-in Features, Butler's Pantry, Tray Ceiling(s), Dining Area, Separate/Formal Dining Room, Double Vanity, French Door(s)/Atrium Door(s), Fireplace, Granite Counters, High Ceilings, Kitchen Island, Bath in Primary Bedroom, Main Level Primary, Pantry, Recessed Lighting, Cable TV, Walk-In Closet(s), Central Vacuum
- Flooring: Marble, Tile, Wood
- Doors: French Doors
- Basement: Finished,Partial,Walk-Out Access
- Attic: Walk-In
- Number of fireplaces: 3
- Fireplace features: Gas, Wood Burning
Interior area
- Total interior livable area: 7,545 sqft
- Finished area above ground: 6,035
- Finished area below ground: 1,510
Property
Parking
- Total spaces: 2.5
- Parking features: Attached, Driveway, Garage, Garage Door Opener, Heated Garage, Paved
- Attached garage spaces: 2.5
- Has uncovered spaces: Yes
Features
- Levels: One and One Half
- Stories: 1
- Patio & porch: Rear Porch, Patio
- Exterior features: Sprinkler/Irrigation, Lighting, Paved Driveway
- Has private pool: Yes
- Pool features: Fenced, Gunite, In Ground, Pool, Private
- Fencing: Back Yard,Fenced,Partial,Wrought Iron
Lot
- Size: 0.86 Acres
- Features: Cul-De-Sac, Landscaped
Details
- Parcel number: 58343110
- Zoning description: RPUD
Construction
Type & style
- Home type: SingleFamily
- Architectural style: Cape Cod,Two Story
- Property subtype: Single Family Residence
Materials
- Block, Drywall, Frame, HardiPlank Type, Stone
- Roof: Concrete,Shingle
Condition
- Resale
- New construction: No
- Year built: 2004
Utilities & green energy
- Sewer: Public Sewer
- Water: Public
Community & neighborhood
Security
- Security features: Security System
Community
- Community features: Common Grounds/Area, Home Owners Association
Location
- Region: Manakin Sabot
- Subdivision: Kinloch
HOA & financial
HOA
- Has HOA: Yes
- HOA fee: $1,183 annually
- Services included: Common Areas
Other
Other facts
- Ownership: Individuals
- Ownership type: Sole Proprietor
Price history
| Date | Event | Price |
|---|---|---|
| 4/5/2024 | Sold | $1,865,000+3.9%$247/sqft |
Source: | ||
| 2/19/2024 | Pending sale | $1,795,000$238/sqft |
Source: | ||
| 2/9/2024 | Listed for sale | $1,795,000$238/sqft |
Source: | ||
| 7/17/2023 | Listing removed | -- |
Source: | ||
| 7/2/2023 | Price change | $1,795,000-5.3%$238/sqft |
Source: | ||
Public tax history
| Year | Property taxes | Tax assessment |
|---|---|---|
| 2025 | $14,629 +123.1% | $1,721,000 +39.1% |
| 2024 | $6,557 -36.2% | $1,237,100 +2.3% |
| 2023 | $10,277 +9.8% | $1,209,100 +9.8% |
Find assessor info on the county website
Neighborhood: 23103
Nearby schools
GreatSchools rating
- 8/10Randolph Elementary SchoolGrades: PK-5Distance: 6.6 mi
- 7/10Goochland Middle SchoolGrades: 6-8Distance: 12 mi
- 8/10Goochland High SchoolGrades: 9-12Distance: 12 mi
Schools provided by the listing agent
- Elementary: Randolph
- Middle: Goochland
- High: Goochland
Source: CVRMLS. This data may not be complete. We recommend contacting the local school district to confirm school assignments for this home.
Get a cash offer in 3 minutes
Find out how much your home could sell for in as little as 3 minutes with a no-obligation cash offer.
Estimated market value
$1,877,600
Get a cash offer in 3 minutes
Find out how much your home could sell for in as little as 3 minutes with a no-obligation cash offer.
Estimated market value
$1,877,600


