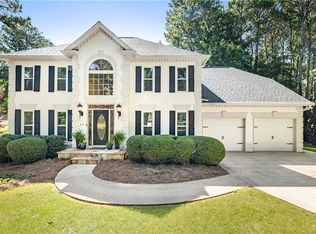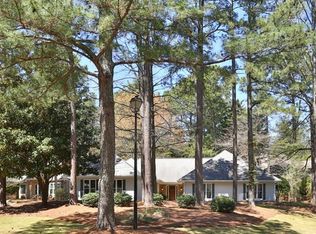Complete interior remodel 2015 to include: Kitchen - new cabinets, appliances, granite countertops. Acacia wood flooring in kitchen and adjoining keeping room. Master bath - new frameless shower door w/ stepless entry. New cabinetry, double vanity with designer granite. Pedestal tub. Travertine shower & floors. New windows with interior shutters. Second bath - new cabinetry with double vanity & designer granite. Travertine tile tub/shower surround and floors. All new dk bronze hardware on interior doors. Custom fire place mantels and glass doors. All new exterior doors. Custom double front door with beveled glass. Temperature controlled attic storage over garage with walk-up stairs. New hot water tank, HVAC systems, & garage door & motor. Entire interior & exterior professionally painted.
This property is off market, which means it's not currently listed for sale or rent on Zillow. This may be different from what's available on other websites or public sources.

