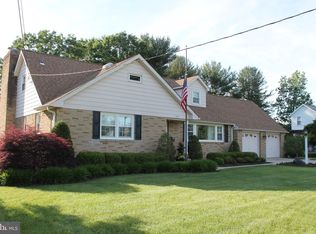Sold for $477,000
$477,000
205 Lehigh Rd S, Glassboro, NJ 08028
4beds
2,592sqft
Single Family Residence
Built in 1978
0.53 Acres Lot
$505,800 Zestimate®
$184/sqft
$3,636 Estimated rent
Home value
$505,800
$460,000 - $556,000
$3,636/mo
Zestimate® history
Loading...
Owner options
Explore your selling options
What's special
Expansive Home with Napa-Style Views on a Quiet Street in the Heart of Glassboro! Welcome to your dream retreat, perfectly situated on a large, beautifully landscaped lot on a quiet street—offering peace, privacy, and picture-perfect sunset views right in your backyard. This spacious 4-bedroom, 3-bath home combines comfort and convenience just minutes from Rowan University, Atlantic City, and Philadelphia. Inside, you’ll find an airy open floor plan designed for modern living. The updated kitchen features quartz countertops and flows seamlessly into the family room, where a cozy gas fireplace sets the tone for relaxed evenings at home. Whether you're entertaining or unwinding, this layout makes it all feel effortless. The main-level primary suite offers a spa-like ensuite bath with a large walk-in shower, soaking jacuzzi tub under skylights, and a stylish vanity updated in 2022. Upstairs is like a private apartment, complete with a massive bedroom, full bath, and abundant walk-in closet space—ideal for guests, extended family, or a private office suite. Additional highlights include: • HVAC system replaced in 2021 • Energy-efficient windows updated in 2018 • Bilco door access from the basement • Spacious deck for grilling and soaking in the sunset • Two driveways with parking for 8+ vehicles This home checks every box—space, style, updates, and location. Schedule your private tour today before it's gone!
Zillow last checked: 8 hours ago
Listing updated: August 14, 2025 at 09:34am
Listed by:
Cydney Long 856-654-3023,
EXP Realty, LLC
Bought with:
Carlene Kurtz, 1751087
Coldwell Banker Realty
Source: Bright MLS,MLS#: NJGL2055672
Facts & features
Interior
Bedrooms & bathrooms
- Bedrooms: 4
- Bathrooms: 3
- Full bathrooms: 3
- Main level bathrooms: 2
- Main level bedrooms: 3
Basement
- Area: 0
Heating
- Forced Air, Natural Gas
Cooling
- Central Air, Electric
Appliances
- Included: Gas Water Heater
Features
- Basement: Full
- Number of fireplaces: 1
- Fireplace features: Insert, Gas/Propane
Interior area
- Total structure area: 2,592
- Total interior livable area: 2,592 sqft
- Finished area above ground: 2,592
- Finished area below ground: 0
Property
Parking
- Total spaces: 8
- Parking features: Concrete, Driveway, Other
- Uncovered spaces: 8
Accessibility
- Accessibility features: None
Features
- Levels: Two
- Stories: 2
- Pool features: None
- Has spa: Yes
- Fencing: Privacy,Vinyl
- Has view: Yes
- View description: Scenic Vista
Lot
- Size: 0.53 Acres
- Features: Rural
Details
- Additional structures: Above Grade, Below Grade
- Parcel number: 060036000001 04
- Zoning: RESIDENTIAL
- Special conditions: Standard
Construction
Type & style
- Home type: SingleFamily
- Architectural style: Ranch/Rambler
- Property subtype: Single Family Residence
Materials
- Aluminum Siding, Vinyl Siding, Stone
- Foundation: Concrete Perimeter
- Roof: Asphalt
Condition
- New construction: No
- Year built: 1978
Utilities & green energy
- Sewer: Public Sewer
- Water: Public
Community & neighborhood
Location
- Region: Glassboro
- Subdivision: Ridge
- Municipality: GLASSBORO BORO
Other
Other facts
- Listing agreement: Exclusive Right To Sell
- Listing terms: Cash,Conventional,FHA,VA Loan
- Ownership: Fee Simple
Price history
| Date | Event | Price |
|---|---|---|
| 8/7/2025 | Sold | $477,000+3.9%$184/sqft |
Source: | ||
| 6/25/2025 | Pending sale | $459,000$177/sqft |
Source: | ||
| 6/6/2025 | Contingent | $459,000$177/sqft |
Source: | ||
| 5/15/2025 | Listed for sale | $459,000+53.5%$177/sqft |
Source: | ||
| 9/19/2005 | Sold | $299,000+61.6%$115/sqft |
Source: Public Record Report a problem | ||
Public tax history
| Year | Property taxes | Tax assessment |
|---|---|---|
| 2025 | $9,025 | $256,400 |
| 2024 | $9,025 +0.6% | $256,400 |
| 2023 | $8,971 +1% | $256,400 |
Find assessor info on the county website
Neighborhood: 08028
Nearby schools
GreatSchools rating
- NAJ Harvey Rodgers SchoolGrades: PK-KDistance: 0.3 mi
- 3/10Thomas E. Bowe Elementary SchoolGrades: 6-8Distance: 0.9 mi
- 4/10Glassboro High SchoolGrades: 9-12Distance: 0.8 mi
Schools provided by the listing agent
- District: Glassboro Public Schools
Source: Bright MLS. This data may not be complete. We recommend contacting the local school district to confirm school assignments for this home.
Get a cash offer in 3 minutes
Find out how much your home could sell for in as little as 3 minutes with a no-obligation cash offer.
Estimated market value$505,800
Get a cash offer in 3 minutes
Find out how much your home could sell for in as little as 3 minutes with a no-obligation cash offer.
Estimated market value
$505,800
