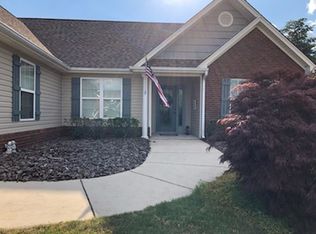Sold for $470,000
$470,000
205 Live Oak Rd, Ringgold, GA 30736
4beds
2,100sqft
Single Family Residence
Built in 2013
0.36 Acres Lot
$475,700 Zestimate®
$224/sqft
$2,446 Estimated rent
Home value
$475,700
$452,000 - $499,000
$2,446/mo
Zestimate® history
Loading...
Owner options
Explore your selling options
What's special
This stunning home is designed with an open floor plan that is sure to impress. The inviting living room features high ceilings and a beautiful rock fireplace equipped with new gas logs, creating a warm and welcoming atmosphere.
The kitchen boasts elegant granite countertops and stainless steel appliances, perfect for both cooking and entertaining. Adjacent to the kitchen is a large dining room that provides ample space for family gatherings. The oversized master suite is conveniently located on the main level and includes a spacious walk-in closet. The master bath offers luxurious touches with granite finishes, a tile shower, and a relaxing soaking tub. This home features split bedrooms with an additional bath on the main floor, providing privacy and convenience. Upstairs, a large bonus room serves as a versatile fourth bedroom or additional living space, complete with a full bath. Step outside to the backyard oasis, where a charming 10x12 gazebo rests on patio pavers that extend the width of the house, perfect for outdoor gatherings or quiet evenings. With a two-car garage and plenty of storage space, this home has everything you need. Located in a gated community with sidewalks, a clubhouse, and a neighborhood pool, you'll enjoy a vibrant community atmosphere. Plus, you'll be just minutes away from I-75 for easy commuting. Don't miss the chance to make this beautiful home your own!
Zillow last checked: 8 hours ago
Listing updated: July 08, 2025 at 04:48pm
Listed by:
Sarah Hooker 706-280-9223,
Coldwell Banker Kinard Realty - Ga
Bought with:
Christopher T Seale, 358447
Keller Williams Realty
Source: Greater Chattanooga Realtors,MLS#: 1507023
Facts & features
Interior
Bedrooms & bathrooms
- Bedrooms: 4
- Bathrooms: 3
- Full bathrooms: 3
Primary bedroom
- Description: Hardwood
- Level: First
Bedroom
- Description: Hardwood
- Level: First
Bedroom
- Description: Hardwood
- Level: First
Bedroom
- Description: Tile
- Level: First
Bedroom
- Description: Tile
- Level: Second
Primary bathroom
- Description: Tile
- Level: First
Bonus room
- Description: Carpet
- Level: Second
Dining room
- Description: Hardwood
- Level: First
Kitchen
- Description: Tile
- Level: First
Laundry
- Description: Tile
- Level: First
Living room
- Description: Hardwood
- Level: First
Heating
- Central, Electric
Cooling
- Central Air, Electric
Appliances
- Included: Disposal, Dishwasher, Electric Range, Electric Water Heater, Free-Standing Electric Range, Free-Standing Refrigerator, Microwave, Refrigerator
- Laundry: Laundry Room, Main Level
Features
- Ceiling Fan(s), Crown Molding, Double Vanity, Granite Counters, High Ceilings, High Speed Internet, Open Floorplan, Pantry, Smart Thermostat, Soaking Tub, Walk-In Closet(s), En Suite, Separate Dining Room, Split Bedrooms
- Flooring: Carpet, Ceramic Tile, Hardwood
- Windows: Double Pane Windows, Insulated Windows
- Has basement: No
- Has fireplace: Yes
- Fireplace features: Family Room, Gas Log, Propane
Interior area
- Total structure area: 2,100
- Total interior livable area: 2,100 sqft
- Finished area above ground: 2,229
Property
Parking
- Total spaces: 2
- Parking features: Garage, Garage Door Opener, Garage Faces Front, Kitchen Level
- Attached garage spaces: 2
Features
- Levels: One and One Half
- Stories: 1
- Patio & porch: Covered, Front Porch, Patio
- Exterior features: Lighting, Private Yard
- Pool features: Association, In Ground
- Spa features: None
- Fencing: Back Yard,Fenced
Lot
- Size: 0.36 Acres
- Dimensions: .36
- Features: Back Yard, Front Yard, Gentle Sloping, Landscaped
Details
- Additional structures: Gazebo
- Parcel number: 0038n013
- Special conditions: Standard
Construction
Type & style
- Home type: SingleFamily
- Property subtype: Single Family Residence
Materials
- Other
- Foundation: Block
- Roof: Shingle
Condition
- New construction: No
- Year built: 2013
Utilities & green energy
- Sewer: Public Sewer
- Water: Public
- Utilities for property: Cable Connected, Electricity Connected, Propane, Sewer Connected, Water Connected
Community & neighborhood
Security
- Security features: Gated Community
Community
- Community features: Clubhouse, Pool, Sidewalks
Location
- Region: Ringgold
- Subdivision: White Oak Plantation
HOA & financial
HOA
- Has HOA: Yes
- HOA fee: $600 annually
Other
Other facts
- Listing terms: Cash,Conventional,FHA,VA Loan
Price history
| Date | Event | Price |
|---|---|---|
| 6/30/2025 | Sold | $470,000-0.8%$224/sqft |
Source: Greater Chattanooga Realtors #1507023 Report a problem | ||
| 6/11/2025 | Pending sale | $474,000$226/sqft |
Source: Greater Chattanooga Realtors #1507023 Report a problem | ||
| 5/14/2025 | Listed for sale | $474,000$226/sqft |
Source: | ||
| 5/13/2025 | Pending sale | $474,000$226/sqft |
Source: | ||
| 4/18/2025 | Price change | $474,000-1.2%$226/sqft |
Source: | ||
Public tax history
| Year | Property taxes | Tax assessment |
|---|---|---|
| 2024 | $3,262 +16.2% | $166,599 +26.6% |
| 2023 | $2,807 +27.6% | $131,632 +22.8% |
| 2022 | $2,200 -1.9% | $107,160 |
Find assessor info on the county website
Neighborhood: 30736
Nearby schools
GreatSchools rating
- 6/10Ringgold Elementary SchoolGrades: 3-5Distance: 1.4 mi
- 6/10Ringgold Middle SchoolGrades: 6-8Distance: 1.9 mi
- 7/10Ringgold High SchoolGrades: 9-12Distance: 1.8 mi
Schools provided by the listing agent
- Elementary: Ringgold Elementary
- Middle: Ringgold Middle
- High: Ringgold High School
Source: Greater Chattanooga Realtors. This data may not be complete. We recommend contacting the local school district to confirm school assignments for this home.
Get a cash offer in 3 minutes
Find out how much your home could sell for in as little as 3 minutes with a no-obligation cash offer.
Estimated market value$475,700
Get a cash offer in 3 minutes
Find out how much your home could sell for in as little as 3 minutes with a no-obligation cash offer.
Estimated market value
$475,700
