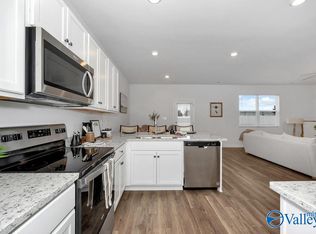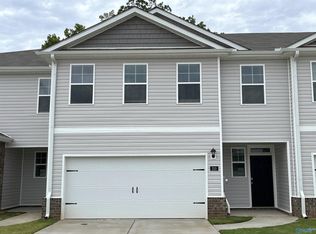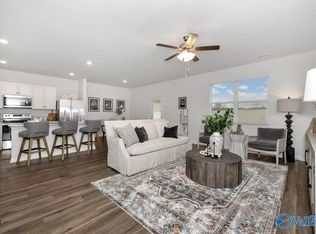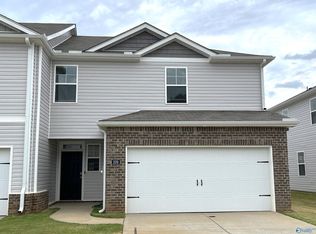Sold for $279,990
$279,990
205 Maple Spring Trl, Madison, AL 35756
4beds
1,962sqft
Townhouse
Built in 2023
3,780 Square Feet Lot
$273,700 Zestimate®
$143/sqft
$1,949 Estimated rent
Home value
$273,700
$260,000 - $287,000
$1,949/mo
Zestimate® history
Loading...
Owner options
Explore your selling options
What's special
SPECIAL PRICING ON THIS UNIT!! Madison City Schools! INTERIOR UNIT Townhome. You'll love this great location in the heart of Madison convenient to schools, Town Madison, Dublin Park and lots of restaurants and shopping! The Watercress Floorplan with 4 bedroom and 2.5 Baths has lots of great open space. LVP Flooring throughout. Beautiful kitchen with granite countertops, stainless appliances and a large island with seating. Large family room and dining. You'll love the master suite with a walk-in closet, double vanity and large shower. Granite in Master and 2nd baths. Stainless Steel Refrigerator, Window Blinds, and Washer & Dryer included! *Virtual tour is of a similar home*
Zillow last checked: 8 hours ago
Listing updated: May 20, 2024 at 03:52pm
Listed by:
Lisa Tomei,
DHI Realty
Bought with:
Whitney Harris, 135696
RE/MAX Today
Source: ValleyMLS,MLS#: 21851725
Facts & features
Interior
Bedrooms & bathrooms
- Bedrooms: 4
- Bathrooms: 3
- Full bathrooms: 1
- 3/4 bathrooms: 1
- 1/2 bathrooms: 1
Primary bedroom
- Features: Ceiling Fan(s), Recessed Lighting, Smooth Ceiling, Window Cov, LVP
- Level: Second
- Area: 192
- Dimensions: 12 x 16
Bedroom 2
- Features: Recessed Lighting, Smooth Ceiling, Window Cov, LVP
- Level: Second
- Area: 130
- Dimensions: 10 x 13
Bedroom 3
- Features: Recessed Lighting, Smooth Ceiling, Window Cov, LVP
- Level: Second
- Area: 154
- Dimensions: 11 x 14
Bedroom 4
- Features: Recessed Lighting, Smooth Ceiling, Window Cov, LVP
- Level: Second
- Area: 110
- Dimensions: 10 x 11
Primary bathroom
- Features: Double Vanity, Granite Counters, Recessed Lighting, Smooth Ceiling, Walk-In Closet(s), LVP Flooring
- Level: Second
Bathroom 1
- Features: Granite Counters, Recessed Lighting, Smooth Ceiling, LVP
- Level: Second
Bathroom 2
- Features: Recessed Lighting, Smooth Ceiling, LVP
- Level: First
Kitchen
- Features: 9’ Ceiling, Granite Counters, Pantry, Recessed Lighting, Sitting Area, Smooth Ceiling, LVP
- Level: First
- Area: 143
- Dimensions: 11 x 13
Living room
- Features: 9’ Ceiling, Ceiling Fan(s), Recessed Lighting, Smooth Ceiling, Window Cov, LVP
- Level: First
- Area: 306
- Dimensions: 17 x 18
Heating
- Central 1, Electric
Cooling
- Central 1, Electric
Appliances
- Included: Dishwasher, Dryer, Electric Water Heater, Microwave, Range, Refrigerator, Washer
Features
- Has basement: No
- Has fireplace: No
- Fireplace features: None
Interior area
- Total interior livable area: 1,962 sqft
Property
Features
- Levels: Two
- Stories: 2
Lot
- Size: 3,780 sqft
- Dimensions: 135 x 28
Details
- Parcel number: 1604202000051.052
Construction
Type & style
- Home type: Townhouse
- Property subtype: Townhouse
Materials
- Foundation: Slab
Condition
- New Construction
- New construction: Yes
- Year built: 2023
Details
- Builder name: DR HORTON
Utilities & green energy
- Sewer: Public Sewer
- Water: Public
Community & neighborhood
Location
- Region: Madison
- Subdivision: Acadia At Arlington Park
HOA & financial
HOA
- Has HOA: Yes
- HOA fee: $150 monthly
- Amenities included: Common Grounds
- Services included: Maintenance Structure, Insurance, Termite Contract, Maintenance Grounds
- Association name: Elevate Huntsville
Other
Other facts
- Listing agreement: Agency
Price history
| Date | Event | Price |
|---|---|---|
| 5/17/2024 | Sold | $279,990$143/sqft |
Source: | ||
| 4/12/2024 | Pending sale | $279,990$143/sqft |
Source: | ||
| 3/22/2024 | Price change | $279,990-1.8%$143/sqft |
Source: | ||
| 1/20/2024 | Listed for sale | $284,990$145/sqft |
Source: | ||
Public tax history
| Year | Property taxes | Tax assessment |
|---|---|---|
| 2025 | $3,521 | $50,500 |
Find assessor info on the county website
Neighborhood: 35756
Nearby schools
GreatSchools rating
- 10/10Heritage Elementary SchoolGrades: K-5Distance: 3 mi
- 10/10Liberty Middle SchoolGrades: 6-8Distance: 3.7 mi
- 8/10James Clemens High SchoolGrades: 9-12Distance: 2.4 mi
Schools provided by the listing agent
- Elementary: Heritage
- Middle: Liberty
- High: Jamesclemens
Source: ValleyMLS. This data may not be complete. We recommend contacting the local school district to confirm school assignments for this home.
Get pre-qualified for a loan
At Zillow Home Loans, we can pre-qualify you in as little as 5 minutes with no impact to your credit score.An equal housing lender. NMLS #10287.
Sell for more on Zillow
Get a Zillow Showcase℠ listing at no additional cost and you could sell for .
$273,700
2% more+$5,474
With Zillow Showcase(estimated)$279,174



