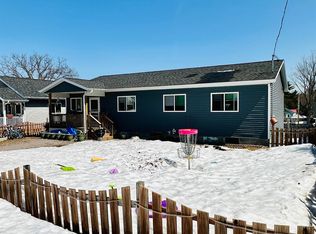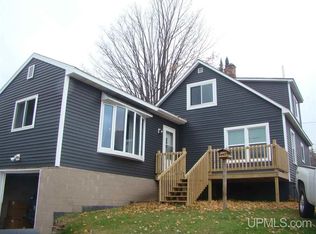Closed
$212,000
205 Marble St, Ishpeming, MI 49849
2beds
962sqft
Single Family Residence
Built in 2024
6,534 Square Feet Lot
$226,200 Zestimate®
$220/sqft
$1,292 Estimated rent
Home value
$226,200
Estimated sales range
Not available
$1,292/mo
Zestimate® history
Loading...
Owner options
Explore your selling options
What's special
This newly constructed home offers a seamless blend of comfort and modernity, with its 962 square feet of thoughtfully designed living space. The open floor plan is ideal for social gatherings, creating a welcoming atmosphere for friends and family. The kitchen, with its bright ambiance and efficient layout, includes a breakfast bar that promises to make meal prep and socializing a delight. The two bedrooms boast ample closet space, ensuring a clutter-free environment. The bathroom is a testament to modern design, featuring double sinks, slow-close cabinetry, and a sleek solid surface vanity. Natural light floods the interior through sliding glass doors that open to a charming patio and large backyard, perfect for outdoor activities or cultivating a garden. The property also includes a convenient storage shed for outdoor equipment. With the inclusion of stainless steel appliances and a stackable washer and dryer, this home is ready for immediate occupancy, inviting you to begin a new chapter of ease and enjoyment. This home is brought to you by the Marquette County Land Bank and MSHDA as part of the Missing Middle Program. Certain restrictions will apply. Perspective buyers please visit the link and review the program/income guidelines. https://forms.gle/18th from 4-6pm. riMHkVxMqBYzvAJZ7. .
Zillow last checked: 8 hours ago
Listing updated: October 30, 2024 at 09:50am
Listed by:
KELLIE A HILLIER-GENSCHAW 906-361-7653,
RE/MAX 1ST REALTY 906-225-1136
Bought with:
SEAN LEAHY
SELECT REALTY
Source: Upper Peninsula AOR,MLS#: 50155152 Originating MLS: Upper Peninsula Assoc of Realtors
Originating MLS: Upper Peninsula Assoc of Realtors
Facts & features
Interior
Bedrooms & bathrooms
- Bedrooms: 2
- Bathrooms: 1
- Full bathrooms: 1
Bedroom 1
- Level: First
- Area: 156
- Dimensions: 13 x 12
Bedroom 2
- Level: First
- Area: 110
- Dimensions: 11 x 10
Bathroom 1
- Level: First
- Area: 78
- Dimensions: 13 x 6
Kitchen
- Level: First
- Area: 168
- Dimensions: 12 x 14
Living room
- Level: First
- Area: 247
- Dimensions: 19 x 13
Heating
- Forced Air, Natural Gas
Cooling
- None
Appliances
- Included: Dishwasher, Range/Oven, Refrigerator, Electric Water Heater
Features
- None
- Basement: None
- Has fireplace: No
Interior area
- Total structure area: 962
- Total interior livable area: 962 sqft
- Finished area above ground: 962
- Finished area below ground: 0
Property
Parking
- Total spaces: 2
- Parking features: 2 Spaces
Features
- Levels: One
- Stories: 1
- Patio & porch: Patio
- Waterfront features: None
- Frontage type: Road
- Frontage length: 75
Lot
- Size: 6,534 sqft
- Dimensions: 75 x 100
- Features: Large Lot - 65+ Ft.
Details
- Additional structures: Shed(s)
- Zoning: RESIDENTIAL Confirming with assessor
- Zoning description: Residential
- Special conditions: Standard,Other-See Remarks
Construction
Type & style
- Home type: SingleFamily
- Architectural style: Ranch
- Property subtype: Single Family Residence
Materials
- Vinyl Siding
- Foundation: Slab
Condition
- New Construction
- New construction: Yes
- Year built: 2024
Utilities & green energy
- Sewer: Public At Street
- Water: Public
- Utilities for property: Cable Available, Electricity Connected, Natural Gas Connected, Phone Available, Sewer Connected, Water Connected
Community & neighborhood
Location
- Region: Ishpeming
- Subdivision: NA
Other
Other facts
- Listing terms: Conventional,VA Loan,USDA Loan,MIStateHsDevAuthority
- Ownership: Government Owned
- Road surface type: Paved
Price history
| Date | Event | Price |
|---|---|---|
| 10/30/2024 | Sold | $212,000-5.7%$220/sqft |
Source: | ||
| 10/11/2024 | Pending sale | $224,900$234/sqft |
Source: | ||
| 9/12/2024 | Listed for sale | $224,900$234/sqft |
Source: | ||
Public tax history
Tax history is unavailable.
Neighborhood: 49849
Nearby schools
GreatSchools rating
- 5/10Aspen Ridge Elementary SchoolGrades: PK-8Distance: 1.4 mi
- 5/10Westwood High SchoolGrades: 8-12Distance: 1.2 mi
Schools provided by the listing agent
- District: Ishpeming Public School District
Source: Upper Peninsula AOR. This data may not be complete. We recommend contacting the local school district to confirm school assignments for this home.

Get pre-qualified for a loan
At Zillow Home Loans, we can pre-qualify you in as little as 5 minutes with no impact to your credit score.An equal housing lender. NMLS #10287.

