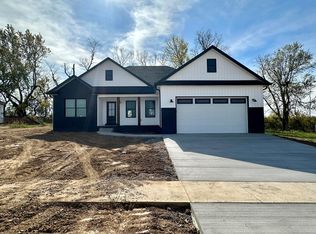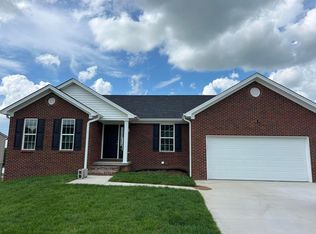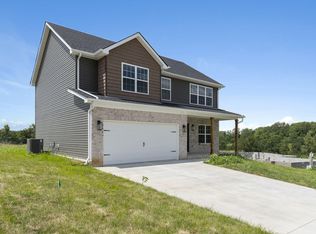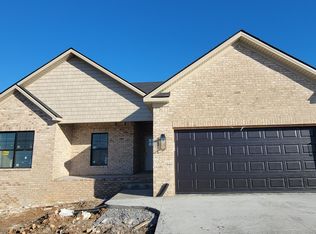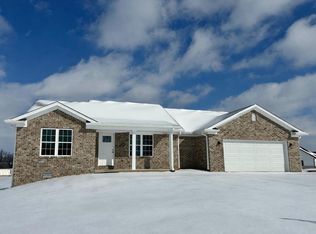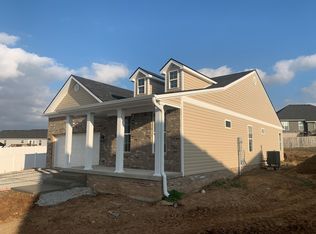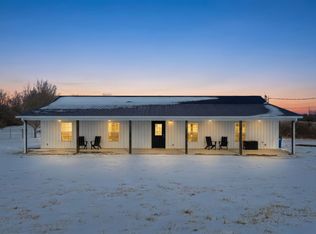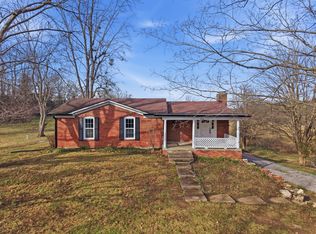Quality Construction with high energy efficiency by Sharpe Construction Company, Inc. Full unfinished walkout basement! Plumbing roughed in for a 3rd full bath. Wide entry foyer. Attractive LVP flooring. Owners Suite located on opposite side of the home from the front two bedrooms. Great Room with cathedral ceiling. Granite countertops in spacious kitchen with work island and pantry. Nice dining area. Covered rear porch. Patio below. Come see it! Text or call agent for lockbox code.
For sale
Price cut: $43K (1/17)
$356,900
205 Max Cavnes Rd, Danville, KY 40422
3beds
1,650sqft
Est.:
Single Family Residence
Built in 2025
0.25 Acres Lot
$354,500 Zestimate®
$216/sqft
$-- HOA
What's special
Nice dining areaPatio belowWide entry foyerCovered rear porchWork islandAttractive lvp flooring
- 200 days |
- 502 |
- 13 |
Likely to sell faster than
Zillow last checked: 8 hours ago
Listing updated: January 19, 2026 at 11:33am
Listed by:
Mark S Dexter 859-516-4661,
Dexter Real Estate
Source: Imagine MLS,MLS#: 25017227
Tour with a local agent
Facts & features
Interior
Bedrooms & bathrooms
- Bedrooms: 3
- Bathrooms: 2
- Full bathrooms: 2
Primary bedroom
- Level: First
Bedroom 1
- Level: First
Bedroom 2
- Level: First
Bathroom 1
- Description: Full Bath
- Level: First
Bathroom 2
- Description: Full Bath
- Level: First
Great room
- Level: First
Great room
- Level: First
Kitchen
- Level: First
Other
- Description: Dining Area
- Level: First
Other
- Description: Laundry Room
- Level: First
Other
- Description: Dining Area
- Level: First
Heating
- Heat Pump
Cooling
- Heat Pump
Appliances
- Included: Disposal, Dishwasher, Microwave, Oven, Range
- Laundry: Electric Dryer Hookup, Washer Hookup
Features
- Breakfast Bar, Entrance Foyer, Eat-in Kitchen, Master Downstairs, Walk-In Closet(s), Ceiling Fan(s)
- Flooring: Other
- Basement: Unfinished,Walk-Out Access
- Has fireplace: No
Interior area
- Total structure area: 1,650
- Total interior livable area: 1,650 sqft
- Finished area above ground: 1,650
- Finished area below ground: 0
Property
Parking
- Total spaces: 2
- Parking features: Attached Garage, Driveway
- Garage spaces: 2
- Has uncovered spaces: Yes
Features
- Levels: One
- Has view: Yes
- View description: Rural, Neighborhood
Lot
- Size: 0.25 Acres
Details
- Parcel number: HFO 006 016
Construction
Type & style
- Home type: SingleFamily
- Architectural style: Ranch
- Property subtype: Single Family Residence
Materials
- Brick Veneer, Vinyl Siding
- Foundation: Concrete Perimeter
- Roof: Dimensional Style
Condition
- New Construction
- Year built: 2025
Details
- Warranty included: Yes
Utilities & green energy
- Sewer: Public Sewer
- Water: Public
- Utilities for property: Electricity Connected, Sewer Connected, Water Connected
Community & HOA
Community
- Subdivision: The Hunt Farm
HOA
- Has HOA: No
Location
- Region: Danville
Financial & listing details
- Price per square foot: $216/sqft
- Date on market: 8/5/2025
Estimated market value
$354,500
$337,000 - $372,000
$2,150/mo
Price history
Price history
| Date | Event | Price |
|---|---|---|
| 1/17/2026 | Price change | $356,900-10.8%$216/sqft |
Source: | ||
| 11/18/2025 | Price change | $399,900-5.7%$242/sqft |
Source: | ||
| 8/5/2025 | Listed for sale | $423,900$257/sqft |
Source: | ||
Public tax history
Public tax history
Tax history is unavailable.BuyAbility℠ payment
Est. payment
$2,094/mo
Principal & interest
$1841
Property taxes
$253
Climate risks
Neighborhood: 40422
Nearby schools
GreatSchools rating
- 9/10Woodlawn Elementary SchoolGrades: PK-5Distance: 3 mi
- 7/10Boyle County Middle SchoolGrades: 6-8Distance: 3.1 mi
- 9/10Boyle County High SchoolGrades: 9-12Distance: 3 mi
Schools provided by the listing agent
- Elementary: Woodlawn
- Middle: Boyle Co
- High: Boyle Co
Source: Imagine MLS. This data may not be complete. We recommend contacting the local school district to confirm school assignments for this home.
