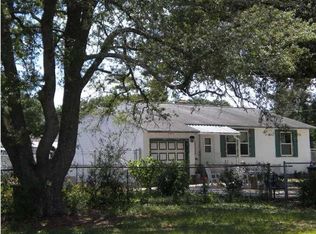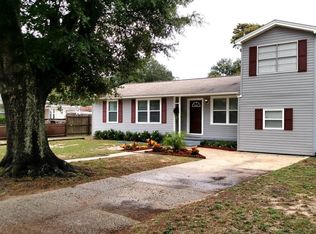Sold for $314,900
$314,900
205 Milton Rd, Pensacola, FL 32507
3beds
1,472sqft
Single Family Residence
Built in 2025
8,049.89 Square Feet Lot
$316,800 Zestimate®
$214/sqft
$2,016 Estimated rent
Home value
$316,800
$301,000 - $333,000
$2,016/mo
Zestimate® history
Loading...
Owner options
Explore your selling options
What's special
***New Construction*** Welcome to this beautifully appointed 3 bedroom 2 bathroom home offering 1472 sq ft of thoughtfully designed living space in a well-established neighborhood. From the moment you step inside, you’ll notice the attention to details and high-end finishes throughout. Enjoy the durability and style of 20 ml luxury vinyl plank flooring throughout- NO CARPET anywhere- and quartz countertops in both the kitchen and bathrooms. The kitchen features Whirlpool stainless steel appliances (including refrigerator and dishwasher), a tile backsplash, garbage disposal convenient with air switch, and soft close cabinetry. The open concept living area is highlighted by a gorgeous 48-inch linear electric fireplace and elegant tray ceilings, also featured in the primary bedroom for added charm. The large tile shower in the primary en suite and a shower/tub combo in the secondary bathroom offer both style and function. Modern touches like anti-fog bathroom mirrors, LED back-lit closets, and wood shelving elevate the home’s everyday comfort. Additional features include: ceiling fans throughout, 6 inch baseboards, blinds, fenced back yard with 6ft privacy fence, attic storage for convenience, hurricane protection fabric shields, durable hardie board lap siding. Enjoy a true sense of community just minutes from Pensacola’s beaches, downtown, NAS Pensacola, and only five minutes from Joe Patti’s Seafood Market. Some photos are virtually staged.
Zillow last checked: 8 hours ago
Listing updated: September 23, 2025 at 03:29pm
Listed by:
Teresa Audiffred 850-221-5470,
LPT Realty
Bought with:
Chuck Spicka
Berkshire Hathaway Home Services PenFed Realty
Source: PAR,MLS#: 669076
Facts & features
Interior
Bedrooms & bathrooms
- Bedrooms: 3
- Bathrooms: 2
- Full bathrooms: 2
Bedroom
- Level: First
- Area: 106.67
- Dimensions: 10 x 10.67
Bedroom 1
- Level: First
- Area: 130
- Dimensions: 10.83 x 12
Living room
- Level: First
- Area: 288
- Dimensions: 16 x 18
Heating
- Central, Fireplace(s)
Cooling
- Central Air, Ceiling Fan(s), ENERGY STAR Qualified Equipment
Appliances
- Included: Electric Water Heater, Built In Microwave, Dishwasher, Disposal, Refrigerator, Self Cleaning Oven, ENERGY STAR Qualified Water Heater
- Laundry: Inside
Features
- High Ceilings, Recessed Lighting
- Windows: Double Pane Windows, Shutters
- Has basement: No
- Has fireplace: Yes
- Fireplace features: Electric
Interior area
- Total structure area: 1,472
- Total interior livable area: 1,472 sqft
Property
Parking
- Total spaces: 2
- Parking features: 2 Car Garage, Garage Door Opener
- Garage spaces: 2
Features
- Levels: One
- Stories: 1
- Patio & porch: Covered
- Exterior features: Rain Gutters
- Pool features: None
- Fencing: Back Yard,Privacy
Lot
- Size: 8,049 sqft
- Features: Interior Lot
Details
- Parcel number: 502s305012005026
- Zoning description: Mixed Residential Subdiv
Construction
Type & style
- Home type: SingleFamily
- Architectural style: Contemporary, Craftsman
- Property subtype: Single Family Residence
Materials
- Frame
- Foundation: Slab
- Roof: Shingle
Condition
- New Construction
- New construction: Yes
- Year built: 2025
Utilities & green energy
- Electric: Copper Wiring
- Sewer: Public Sewer
- Water: Public
Green energy
- Energy efficient items: Insulation, Ridge Vent, Lighting
Community & neighborhood
Security
- Security features: Smoke Detector(s)
Location
- Region: Pensacola
- Subdivision: Aero Vista
HOA & financial
HOA
- Has HOA: No
Other
Other facts
- Price range: $314.9K - $314.9K
- Road surface type: Paved
Price history
| Date | Event | Price |
|---|---|---|
| 9/23/2025 | Sold | $314,900$214/sqft |
Source: | ||
| 9/21/2025 | Pending sale | $314,900$214/sqft |
Source: | ||
| 8/26/2025 | Contingent | $314,900$214/sqft |
Source: | ||
| 8/9/2025 | Listed for sale | $314,900+735.3%$214/sqft |
Source: | ||
| 5/8/2025 | Sold | $37,700-3.3%$26/sqft |
Source: | ||
Public tax history
Tax history is unavailable.
Neighborhood: Barrancas
Nearby schools
GreatSchools rating
- 4/10Warrington Elementary SchoolGrades: PK-5Distance: 0.9 mi
- 2/10Warrington Middle SchoolGrades: 6-8Distance: 0.8 mi
- 4/10Pensacola High SchoolGrades: 9-12Distance: 3.5 mi
Schools provided by the listing agent
- Elementary: Warrington Elementary
- Middle: WARRINGTON
- High: Pensacola
Source: PAR. This data may not be complete. We recommend contacting the local school district to confirm school assignments for this home.

Get pre-qualified for a loan
At Zillow Home Loans, we can pre-qualify you in as little as 5 minutes with no impact to your credit score.An equal housing lender. NMLS #10287.

