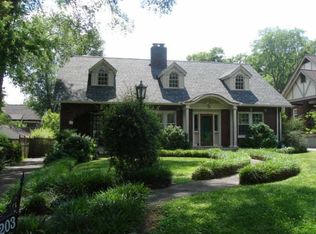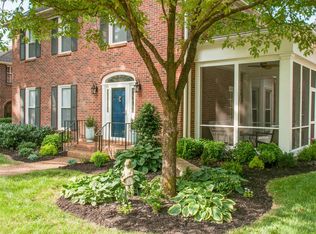Closed
$1,416,351
205 Mockingbird Rd, Nashville, TN 37205
4beds
2,540sqft
Single Family Residence, Residential
Built in 1930
10,018.8 Square Feet Lot
$1,401,200 Zestimate®
$558/sqft
$3,245 Estimated rent
Home value
$1,401,200
$1.32M - $1.50M
$3,245/mo
Zestimate® history
Loading...
Owner options
Explore your selling options
What's special
WOW! Updated, fresh 1930's Tudor Revival situated on one of the prime blocks in the historic neighborhood of Cherokee Park. The painted brick and stone exterior, coupled with the latest renovation of the interior creates an attractive package. The new third bath addition, creating a small suite upstairs, the installation of two new central heat and air systems, energy saving foam insulation and dedicated electric car charger are all pluses. Underground 400 amp service, tall privacy fencing in the back with an electronic gate, and the main level primary with a handsome bath and walk in closet. A flexible upstairs has a large common space and two bedrooms with a new hall bath, in addition to the new suite. The lower level is not included in the 2,540 square feet of heated and cooled space, although you will love the oversized laundry area, game area and tons of storage, and outside access. The level backyard is a big surprise, and you will appreciate the oversized one car garage.
Zillow last checked: 8 hours ago
Listing updated: December 26, 2024 at 12:44pm
Listing Provided by:
Richard B French 615-604-2323,
French King Fine Properties
Bought with:
Kaitlyn Wolfcale, 331204
Compass Tennessee, LLC
Source: RealTracs MLS as distributed by MLS GRID,MLS#: 2698049
Facts & features
Interior
Bedrooms & bathrooms
- Bedrooms: 4
- Bathrooms: 4
- Full bathrooms: 3
- 1/2 bathrooms: 1
- Main level bedrooms: 1
Bedroom 1
- Features: Suite
- Level: Suite
- Area: 169 Square Feet
- Dimensions: 13x13
Bedroom 2
- Features: Bath
- Level: Bath
- Area: 100 Square Feet
- Dimensions: 10x10
Bedroom 3
- Area: 100 Square Feet
- Dimensions: 10x10
Bedroom 4
- Area: 108 Square Feet
- Dimensions: 12x9
Den
- Features: Separate
- Level: Separate
- Area: 182 Square Feet
- Dimensions: 14x13
Dining room
- Features: Separate
- Level: Separate
- Area: 182 Square Feet
- Dimensions: 13x14
Kitchen
- Features: Pantry
- Level: Pantry
- Area: 120 Square Feet
- Dimensions: 12x10
Living room
- Features: Separate
- Level: Separate
- Area: 273 Square Feet
- Dimensions: 21x13
Heating
- Central, Natural Gas
Cooling
- Central Air, Electric
Appliances
- Included: Dishwasher, Disposal, Microwave, Refrigerator, Gas Oven, Gas Range
- Laundry: Electric Dryer Hookup, Washer Hookup
Features
- Ceiling Fan(s), Pantry, Redecorated, Storage, Walk-In Closet(s), Primary Bedroom Main Floor
- Flooring: Wood, Marble, Tile
- Basement: Unfinished
- Number of fireplaces: 1
- Fireplace features: Living Room, Wood Burning
Interior area
- Total structure area: 2,540
- Total interior livable area: 2,540 sqft
- Finished area above ground: 2,540
Property
Parking
- Total spaces: 1
- Parking features: Detached
- Garage spaces: 1
Features
- Levels: Two
- Stories: 2
- Patio & porch: Patio, Screened
- Fencing: Back Yard
Lot
- Size: 10,018 sqft
- Dimensions: 60 x 180
- Features: Level
Details
- Parcel number: 10312014400
- Special conditions: Standard
Construction
Type & style
- Home type: SingleFamily
- Architectural style: Tudor
- Property subtype: Single Family Residence, Residential
Materials
- Brick
Condition
- New construction: No
- Year built: 1930
Utilities & green energy
- Sewer: Public Sewer
- Water: Public
- Utilities for property: Electricity Available, Water Available
Green energy
- Energy efficient items: Insulation
Community & neighborhood
Security
- Security features: Security Gate, Security System
Location
- Region: Nashville
- Subdivision: Cherokee Park
Price history
| Date | Event | Price |
|---|---|---|
| 12/23/2024 | Sold | $1,416,351-5.6%$558/sqft |
Source: | ||
| 11/25/2024 | Contingent | $1,500,000$591/sqft |
Source: | ||
| 8/30/2024 | Listed for sale | $1,500,000+48.5%$591/sqft |
Source: | ||
| 6/7/2021 | Sold | $1,010,000+2.5%$398/sqft |
Source: | ||
| 4/29/2021 | Pending sale | $985,000$388/sqft |
Source: | ||
Public tax history
| Year | Property taxes | Tax assessment |
|---|---|---|
| 2025 | -- | $308,225 +53.8% |
| 2024 | $6,519 | $200,350 |
| 2023 | $6,519 | $200,350 |
Find assessor info on the county website
Neighborhood: Cherokee Park
Nearby schools
GreatSchools rating
- 7/10Sylvan Park Paideia Design CenterGrades: K-5Distance: 0.9 mi
- 8/10West End Middle SchoolGrades: 6-8Distance: 0.7 mi
- 6/10Hillsboro High SchoolGrades: 9-12Distance: 1.4 mi
Schools provided by the listing agent
- Elementary: Sylvan Park Paideia Design Center
- Middle: West End Middle School
- High: Hillsboro Comp High School
Source: RealTracs MLS as distributed by MLS GRID. This data may not be complete. We recommend contacting the local school district to confirm school assignments for this home.
Get a cash offer in 3 minutes
Find out how much your home could sell for in as little as 3 minutes with a no-obligation cash offer.
Estimated market value$1,401,200
Get a cash offer in 3 minutes
Find out how much your home could sell for in as little as 3 minutes with a no-obligation cash offer.
Estimated market value
$1,401,200

