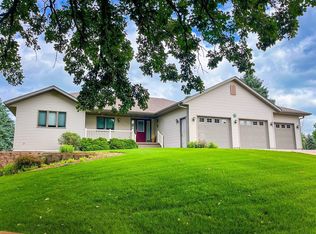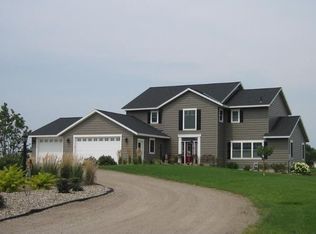Closed
$379,000
205 Morning View Rd, Sauk Centre, MN 56378
4beds
3,850sqft
Single Family Residence
Built in 1999
0.82 Acres Lot
$397,800 Zestimate®
$98/sqft
$3,246 Estimated rent
Home value
$397,800
$378,000 - $418,000
$3,246/mo
Zestimate® history
Loading...
Owner options
Explore your selling options
What's special
Check out this spacious custom-built home with 4 bedrooms + 1 office in the beautiful Morning View Development. Recent updates include new siding, flooring, paint and more! The main level is bright and airy with the vaulted ceiling and large windows and has everything you need for one level living. The lower level includes a cozy fireplace and plenty of room for entertaining. The oversized 2 car garage has room for your vehicles and toys plus there is a 12x10 shed. Enjoy the large .82 acre lot from the sunny four-season room, covered deck or patio. The backyard is perfect for entertaining with the basketball court that could also possibly be a pickleball court. This home is just a few steps from a city park and only 1 mile from downtown Sauk Centre.
Zillow last checked: 8 hours ago
Listing updated: May 06, 2025 at 04:11am
Listed by:
Kim Kettler 763-221-4170,
Realty ONE Group Choice
Bought with:
Neal Leagjeld
Coldwell Banker Crown Realtors
Source: NorthstarMLS as distributed by MLS GRID,MLS#: 6414641
Facts & features
Interior
Bedrooms & bathrooms
- Bedrooms: 4
- Bathrooms: 3
- Full bathrooms: 1
- 3/4 bathrooms: 1
- 1/2 bathrooms: 1
Bedroom 1
- Level: Main
- Area: 169 Square Feet
- Dimensions: 13x13
Bedroom 2
- Level: Main
- Area: 130 Square Feet
- Dimensions: 13x10
Bedroom 3
- Level: Main
- Area: 143 Square Feet
- Dimensions: 13x11
Bedroom 4
- Level: Lower
- Area: 195 Square Feet
- Dimensions: 15x13
Dining room
- Level: Main
- Area: 143 Square Feet
- Dimensions: 13x11
Family room
- Level: Lower
- Area: 441 Square Feet
- Dimensions: 21x21
Other
- Level: Main
- Area: 132 Square Feet
- Dimensions: 12x11
Game room
- Level: Lower
- Area: 240 Square Feet
- Dimensions: 16x15
Kitchen
- Level: Main
- Area: 110 Square Feet
- Dimensions: 11x10
Living room
- Level: Main
- Area: 299 Square Feet
- Dimensions: 23x13
Office
- Level: Lower
- Area: 143 Square Feet
- Dimensions: 13x11
Heating
- Forced Air
Cooling
- Central Air
Appliances
- Included: Air-To-Air Exchanger, Dishwasher, Dryer, Microwave, Range, Refrigerator, Washer, Water Softener Owned
Features
- Basement: Block,Egress Window(s),Finished,Full
- Number of fireplaces: 1
- Fireplace features: Electric, Free Standing
Interior area
- Total structure area: 3,850
- Total interior livable area: 3,850 sqft
- Finished area above ground: 2,023
- Finished area below ground: 1,554
Property
Parking
- Total spaces: 2
- Parking features: Attached, Concrete, Floor Drain, Garage Door Opener
- Attached garage spaces: 2
- Has uncovered spaces: Yes
- Details: Garage Dimensions (28 x 27), Garage Door Height (7), Garage Door Width (9)
Accessibility
- Accessibility features: None
Features
- Levels: One
- Stories: 1
- Patio & porch: Covered, Deck, Front Porch, Patio, Rear Porch
- Pool features: None
Lot
- Size: 0.82 Acres
- Dimensions: 140 x 255 x 140 x 255
- Features: Wooded
Details
- Additional structures: Storage Shed
- Foundation area: 1827
- Parcel number: 94586530059
- Zoning description: Residential-Single Family
Construction
Type & style
- Home type: SingleFamily
- Property subtype: Single Family Residence
Materials
- Vinyl Siding, Block
- Roof: Age 8 Years or Less
Condition
- Age of Property: 26
- New construction: No
- Year built: 1999
Utilities & green energy
- Gas: Natural Gas
- Sewer: City Sewer/Connected
- Water: City Water/Connected, Shared System, Well
Community & neighborhood
Location
- Region: Sauk Centre
- Subdivision: Morning View Drive
HOA & financial
HOA
- Has HOA: No
Price history
| Date | Event | Price |
|---|---|---|
| 11/9/2023 | Sold | $379,000$98/sqft |
Source: | ||
| 10/20/2023 | Pending sale | $379,000$98/sqft |
Source: | ||
| 8/13/2023 | Listed for sale | $379,000$98/sqft |
Source: | ||
Public tax history
| Year | Property taxes | Tax assessment |
|---|---|---|
| 2024 | $4,856 +5.4% | $345,000 +11.9% |
| 2023 | $4,606 +13.4% | $308,300 +17.6% |
| 2022 | $4,062 | $262,100 |
Find assessor info on the county website
Neighborhood: 56378
Nearby schools
GreatSchools rating
- 5/10Sauk Centre MiddleGrades: 5-6Distance: 0.6 mi
- 8/10Sauk Centre SecondaryGrades: 7-12Distance: 0.6 mi
- 8/10Sauk Centre Elementary SchoolGrades: PK-4Distance: 0.8 mi
Get pre-qualified for a loan
At Zillow Home Loans, we can pre-qualify you in as little as 5 minutes with no impact to your credit score.An equal housing lender. NMLS #10287.

