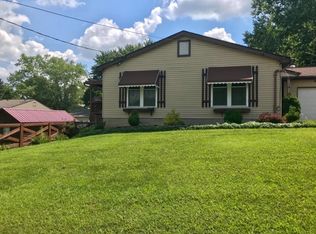Sold for $250,000
$250,000
205 Mount Nebo Rd, Cleves, OH 45002
3beds
1,470sqft
Single Family Residence
Built in 1977
0.26 Acres Lot
$257,800 Zestimate®
$170/sqft
$1,859 Estimated rent
Home value
$257,800
$232,000 - $286,000
$1,859/mo
Zestimate® history
Loading...
Owner options
Explore your selling options
What's special
Step into the bright and airy tri- level where an open-concept layout seamlessly connects the dining and kitchen areas. The chef's kitchen is a highlight, equipped with granite counter tops and an island with seating. The kitchen opens onto a patio, perfect for indoor-outdoor entertaining. Lower level with a half bath and new carpet. Detached 2 car garage and fenced in yard. Check it out today before it is gone.
Zillow last checked: 8 hours ago
Listing updated: November 14, 2024 at 07:41am
Listed by:
Zachary A Marshall 513-673-9178,
Sibcy Cline, Inc. 513-367-1900,
Tammy L Schroer 513-476-7966,
Sibcy Cline, Inc.
Bought with:
Hung P Tri-Rudolf, 2016006168
RE/MAX Incompass
Melissa Tri-Rudolf, 2022002772
RE/MAX Incompass
Source: Cincy MLS,MLS#: 1813714 Originating MLS: Cincinnati Area Multiple Listing Service
Originating MLS: Cincinnati Area Multiple Listing Service

Facts & features
Interior
Bedrooms & bathrooms
- Bedrooms: 3
- Bathrooms: 2
- Full bathrooms: 1
- 1/2 bathrooms: 1
Primary bedroom
- Features: Wall-to-Wall Carpet
- Level: Second
- Area: 144
- Dimensions: 12 x 12
Bedroom 2
- Level: Second
- Area: 132
- Dimensions: 12 x 11
Bedroom 3
- Level: Second
- Area: 100
- Dimensions: 10 x 10
Bedroom 4
- Area: 0
- Dimensions: 0 x 0
Bedroom 5
- Area: 0
- Dimensions: 0 x 0
Primary bathroom
- Features: Tub w/Shower
Bathroom 1
- Features: Full
- Level: First
Dining room
- Level: First
- Area: 196
- Dimensions: 14 x 14
Family room
- Area: 0
- Dimensions: 0 x 0
Kitchen
- Area: 252
- Dimensions: 14 x 18
Living room
- Features: Wall-to-Wall Carpet
- Area: 480
- Dimensions: 24 x 20
Office
- Area: 0
- Dimensions: 0 x 0
Heating
- Electric
Cooling
- Central Air
Appliances
- Included: Dishwasher, Microwave, Oven/Range, Refrigerator, Electric Water Heater
Features
- Ceiling Fan(s)
- Basement: Partial
Interior area
- Total structure area: 1,470
- Total interior livable area: 1,470 sqft
Property
Parking
- Total spaces: 2
- Parking features: Driveway
- Garage spaces: 2
- Has carport: Yes
- Has uncovered spaces: Yes
Features
- Patio & porch: Patio, Porch
- Fencing: Metal
Lot
- Size: 0.26 Acres
- Dimensions: 140 x 80
- Features: Less than .5 Acre
Details
- Parcel number: 5720007017000
- Zoning description: Residential
Construction
Type & style
- Home type: SingleFamily
- Architectural style: Traditional
- Property subtype: Single Family Residence
Materials
- Vinyl Siding
- Foundation: Concrete Perimeter
- Roof: Shingle
Condition
- New construction: No
- Year built: 1977
Utilities & green energy
- Gas: At Street
- Sewer: Public Sewer
- Water: Public
Community & neighborhood
Location
- Region: Cleves
HOA & financial
HOA
- Has HOA: No
Other
Other facts
- Listing terms: No Special Financing,FHA
Price history
| Date | Event | Price |
|---|---|---|
| 11/13/2024 | Sold | $250,000+2%$170/sqft |
Source: | ||
| 10/22/2024 | Pending sale | $245,000$167/sqft |
Source: | ||
| 10/10/2024 | Price change | $245,000-2%$167/sqft |
Source: | ||
| 9/30/2024 | Listed for sale | $250,000$170/sqft |
Source: | ||
| 8/12/2024 | Pending sale | $250,000$170/sqft |
Source: | ||
Public tax history
| Year | Property taxes | Tax assessment |
|---|---|---|
| 2024 | $2,555 -0.6% | $54,600 |
| 2023 | $2,571 -17.5% | -- |
| 2022 | $3,114 -5.7% | $53,025 |
Find assessor info on the county website
Neighborhood: 45002
Nearby schools
GreatSchools rating
- 8/10Three Rivers ElementaryGrades: PK-4Distance: 1 mi
- 7/10Taylor Middle SchoolGrades: 5-8Distance: 1 mi
- 7/10Taylor High SchoolGrades: 9-12Distance: 1 mi
Get a cash offer in 3 minutes
Find out how much your home could sell for in as little as 3 minutes with a no-obligation cash offer.
Estimated market value$257,800
Get a cash offer in 3 minutes
Find out how much your home could sell for in as little as 3 minutes with a no-obligation cash offer.
Estimated market value
$257,800

