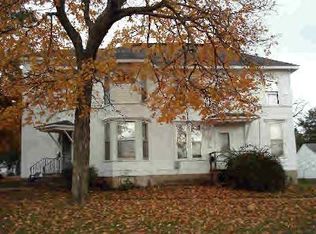Closed
$105,000
205 N 3rd St, Danforth, IL 60930
2beds
1,006sqft
Single Family Residence
Built in 1953
-- sqft lot
$129,000 Zestimate®
$104/sqft
$1,092 Estimated rent
Home value
$129,000
$117,000 - $139,000
$1,092/mo
Zestimate® history
Loading...
Owner options
Explore your selling options
What's special
Cute, clean and ready for the next owner. Open floor plan between living room and eat in kitchen. Laundry / utility room combo is large, builtin sink. Built in storage in bath. Garage has walls of built-in cabinets, heated and attic storage access. 200 amp service , HWH 2022. CA & GFA 1995. 18" of insulation in attic area. Anderson windows 1993. Electrical updated 2005. Paver patio on north and Back (west) side of home. Cute "she shed" in back yard. Current owners have lived here over 35 years - they love this area & you will too. Home is being sold as-is.
Zillow last checked: 8 hours ago
Listing updated: May 05, 2023 at 02:10am
Listing courtesy of:
Cindy Olson-Purdy 815-383-0026,
Berkshire Hathaway HomeServices Speckman Realty,
Brit-Anne Wilkening 815-383-2521,
Berkshire Hathaway HomeServices Speckman Realty
Bought with:
Bonnie Kuiken
LaMore Realty
Source: MRED as distributed by MLS GRID,MLS#: 11726502
Facts & features
Interior
Bedrooms & bathrooms
- Bedrooms: 2
- Bathrooms: 1
- Full bathrooms: 1
Primary bedroom
- Features: Flooring (Wood Laminate), Window Treatments (All)
- Level: Main
- Area: 225 Square Feet
- Dimensions: 15X15
Bedroom 2
- Features: Flooring (Carpet), Window Treatments (All)
- Level: Main
- Area: 132 Square Feet
- Dimensions: 12X11
Family room
- Features: Flooring (Vinyl)
Kitchen
- Features: Kitchen (Eating Area-Table Space)
- Level: Main
- Area: 160 Square Feet
- Dimensions: 16X10
Laundry
- Features: Flooring (Vinyl)
- Level: Main
- Area: 144 Square Feet
- Dimensions: 12X12
Living room
- Features: Flooring (Carpet), Window Treatments (All)
- Level: Main
- Area: 300 Square Feet
- Dimensions: 20X15
Heating
- Natural Gas
Cooling
- Central Air
Appliances
- Included: Range, Microwave, Dishwasher, Refrigerator, Washer, Dryer
- Laundry: Main Level, Gas Dryer Hookup
Features
- 1st Floor Bedroom, 1st Floor Full Bath, Built-in Features
- Flooring: Hardwood, Laminate
- Basement: None
Interior area
- Total structure area: 1,006
- Total interior livable area: 1,006 sqft
- Finished area below ground: 0
Property
Parking
- Total spaces: 2
- Parking features: Concrete, Garage Door Opener, Heated Garage, On Site, Garage Owned, Attached, Garage
- Attached garage spaces: 2
- Has uncovered spaces: Yes
Accessibility
- Accessibility features: Accessible Entrance, Disability Access
Features
- Stories: 1
- Patio & porch: Deck
Lot
- Dimensions: 85 X 220 X 68 X 214
Details
- Additional structures: Shed(s)
- Parcel number: 17182280130000
- Zoning: SINGL
- Special conditions: None
- Other equipment: Water-Softener Owned, TV-Cable, Ceiling Fan(s)
Construction
Type & style
- Home type: SingleFamily
- Architectural style: Ranch
- Property subtype: Single Family Residence
Materials
- Vinyl Siding
- Roof: Asphalt
Condition
- New construction: No
- Year built: 1953
Details
- Builder model: RANCH
Utilities & green energy
- Electric: Circuit Breakers, 200+ Amp Service
- Sewer: Septic Tank
- Water: Public
Community & neighborhood
Community
- Community features: Curbs, Street Lights, Street Paved
Location
- Region: Danforth
Other
Other facts
- Listing terms: Conventional
- Ownership: Fee Simple
Price history
| Date | Event | Price |
|---|---|---|
| 4/27/2023 | Sold | $105,000$104/sqft |
Source: | ||
| 3/13/2023 | Contingent | $105,000$104/sqft |
Source: | ||
| 2/27/2023 | Listed for sale | $105,000$104/sqft |
Source: | ||
Public tax history
| Year | Property taxes | Tax assessment |
|---|---|---|
| 2024 | $2,285 +10.9% | $36,220 +9% |
| 2023 | $2,061 +8.6% | $33,230 +6% |
| 2022 | $1,898 +11.3% | $31,340 +17% |
Find assessor info on the county website
Neighborhood: 60930
Nearby schools
GreatSchools rating
- NAIroquois West Elementary Sch/DanforthGrades: PK-KDistance: 0.3 mi
- 5/10Iroquois West Middle SchoolGrades: 6-8Distance: 7.4 mi
- 7/10Iroquois West High SchoolGrades: 9-12Distance: 3.7 mi
Schools provided by the listing agent
- District: 10
Source: MRED as distributed by MLS GRID. This data may not be complete. We recommend contacting the local school district to confirm school assignments for this home.
Get pre-qualified for a loan
At Zillow Home Loans, we can pre-qualify you in as little as 5 minutes with no impact to your credit score.An equal housing lender. NMLS #10287.
