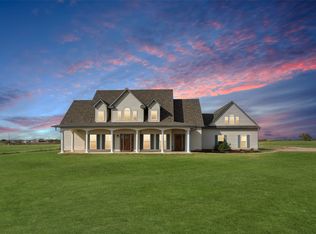Sold
Price Unknown
205 N Armstrong Rd, Venus, TX 76084
4beds
2,324sqft
Single Family Residence
Built in 2001
2.93 Acres Lot
$504,400 Zestimate®
$--/sqft
$2,809 Estimated rent
Home value
$504,400
$469,000 - $540,000
$2,809/mo
Zestimate® history
Loading...
Owner options
Explore your selling options
What's special
BUYERS GOT COLD FEET - NO INSPECTION REQUESTS MADE.
1% credit toward closing costs or rate buy down available through preferred lender. Ask listing agent for details!
Welcome to your private country retreat on nearly 3 acres in Hornes Country Manor. This beautifully updated single-story home combines modern comfort with wide-open space, offering the perfect blend of peace, function, and flexibility just minutes from town.
The exterior has been refreshed with new paint, cedar accents, and a spacious covered patio overlooking the property. Two fenced areas provide space for livestock, gardening, or recreation, while the 18x31 barn and multiple outbuildings add versatility for storage and hobbies. A large vaulted detached carport offers ample parking for RVs, boats, or multiple vehicles.
Inside, this home features four bedrooms, two baths, and a split floor plan. The oversized primary suite includes a bonus sitting area, perfect for a nursery, home office, or workout space. The open living room centers around a brick fireplace with cedar mantle and trey ceilings. The updated kitchen is complete with granite countertops, stainless steel appliances, custom backsplash, and a stainless apron sink. Throughout the home, you will find new flooring, fresh paint, and modern lighting.
A separate wing of the house provides an additional sitting area, spacious bedroom, and private entrance—ideal for guests, multi-generational living, or a dedicated office.
Located within Maypearl ISD, this home offers the tranquility of country living with the convenience of nearby city amenities.
Zillow last checked: 8 hours ago
Listing updated: December 06, 2025 at 03:28pm
Listed by:
Katherine Allen 0653673 469-298-8307,
Keller Williams Realty-FM 972-874-1905
Bought with:
Maurice Dubois
Dubois Real Estate
Source: NTREIS,MLS#: 21082727
Facts & features
Interior
Bedrooms & bathrooms
- Bedrooms: 4
- Bathrooms: 2
- Full bathrooms: 2
Primary bedroom
- Features: En Suite Bathroom, Walk-In Closet(s)
- Level: First
- Dimensions: 14 x 15
Bedroom
- Level: First
- Dimensions: 11 x 18
Bedroom
- Level: First
- Dimensions: 12 x 11
Bedroom
- Level: First
- Dimensions: 12 x 11
Primary bathroom
- Level: First
- Dimensions: 14 x 10
Breakfast room nook
- Level: First
- Dimensions: 7 x 9
Dining room
- Level: First
- Dimensions: 12 x 12
Family room
- Level: First
- Dimensions: 8 x 21
Other
- Level: First
- Dimensions: 8 x 8
Kitchen
- Features: Pantry
- Level: First
- Dimensions: 14 x 12
Laundry
- Level: First
- Dimensions: 8 x 9
Living room
- Level: First
- Dimensions: 22 x 15
Storage room
- Level: First
- Dimensions: 8 x 9
Heating
- Electric
Cooling
- Central Air, Ceiling Fan(s)
Appliances
- Included: Dishwasher, Electric Range, Disposal, Microwave
Features
- Decorative/Designer Lighting Fixtures, Eat-in Kitchen, Granite Counters, High Speed Internet, In-Law Floorplan, Open Floorplan, Pantry, Walk-In Closet(s), Wired for Sound
- Flooring: Carpet, Luxury Vinyl Plank, Tile
- Has basement: No
- Number of fireplaces: 1
- Fireplace features: Masonry, Wood Burning
Interior area
- Total interior livable area: 2,324 sqft
Property
Parking
- Total spaces: 4
- Parking features: Carport
- Carport spaces: 4
Features
- Levels: One
- Stories: 1
- Patio & porch: Covered
- Exterior features: Private Entrance, Private Yard
- Pool features: None
- Fencing: Barbed Wire,Chain Link
Lot
- Size: 2.93 Acres
- Features: Acreage, Interior Lot, Landscaped
Details
- Parcel number: 218873
Construction
Type & style
- Home type: SingleFamily
- Architectural style: Traditional,Detached
- Property subtype: Single Family Residence
Materials
- Brick
- Foundation: Slab
- Roof: Composition
Condition
- Year built: 2001
Utilities & green energy
- Sewer: Aerobic Septic
- Water: Community/Coop
- Utilities for property: Septic Available, Water Available
Community & neighborhood
Location
- Region: Venus
- Subdivision: Hornes Country Manor
Other
Other facts
- Listing terms: Cash,Conventional,FHA,VA Loan
- Road surface type: Asphalt
Price history
| Date | Event | Price |
|---|---|---|
| 12/5/2025 | Sold | -- |
Source: NTREIS #21082727 Report a problem | ||
| 11/14/2025 | Pending sale | $499,900$215/sqft |
Source: NTREIS #21082727 Report a problem | ||
| 11/8/2025 | Contingent | $499,900$215/sqft |
Source: NTREIS #21082727 Report a problem | ||
| 11/7/2025 | Listed for sale | $499,900$215/sqft |
Source: NTREIS #21082727 Report a problem | ||
| 10/31/2025 | Contingent | $499,900$215/sqft |
Source: NTREIS #21082727 Report a problem | ||
Public tax history
| Year | Property taxes | Tax assessment |
|---|---|---|
| 2025 | -- | $410,521 +4.3% |
| 2024 | $4,323 +7.2% | $393,482 +5.8% |
| 2023 | $4,034 -13.7% | $372,015 +10% |
Find assessor info on the county website
Neighborhood: 76084
Nearby schools
GreatSchools rating
- 6/10Lorene Smith Kirkpatrick Elementary SchoolGrades: 2-5Distance: 3.4 mi
- 6/10Maypearl Middle SchoolGrades: 6-8Distance: 3.4 mi
- 3/10Maypearl High SchoolGrades: 9-12Distance: 3.4 mi
Schools provided by the listing agent
- Elementary: Maypearl
- High: Maypearl
- District: Maypearl ISD
Source: NTREIS. This data may not be complete. We recommend contacting the local school district to confirm school assignments for this home.
Get a cash offer in 3 minutes
Find out how much your home could sell for in as little as 3 minutes with a no-obligation cash offer.
Estimated market value$504,400
Get a cash offer in 3 minutes
Find out how much your home could sell for in as little as 3 minutes with a no-obligation cash offer.
Estimated market value
$504,400
