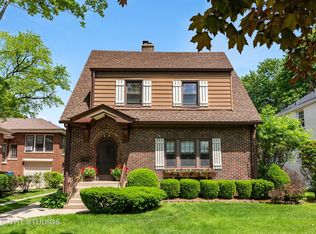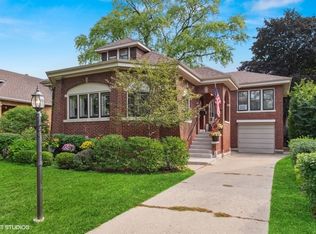Closed
$825,000
205 N Merrill St, Park Ridge, IL 60068
3beds
2,000sqft
Single Family Residence
Built in 1937
6,700 Square Feet Lot
$918,600 Zestimate®
$413/sqft
$4,087 Estimated rent
Home value
$918,600
$827,000 - $1.03M
$4,087/mo
Zestimate® history
Loading...
Owner options
Explore your selling options
What's special
This beautiful home sold before it even hit the market! Featuring freshly refinished hardwood floors and a full interior repaint, the home was move-in ready. While the kitchen and baths retained their original charm, they were in remarkably well-maintained condition. Highlights include a wood-burning fireplace, a main-level den and sunroom, newer Marvin windows throughout, a full finished basement, and a comprehensive flood control system.
Zillow last checked: 8 hours ago
Listing updated: May 16, 2025 at 07:47am
Listing courtesy of:
Ralph Milito 847-692-5522,
@properties Christies International Real Estate
Bought with:
Erin Doubleday
@properties Christies International Real Estate
Source: MRED as distributed by MLS GRID,MLS#: 12338032
Facts & features
Interior
Bedrooms & bathrooms
- Bedrooms: 3
- Bathrooms: 3
- Full bathrooms: 2
- 1/2 bathrooms: 1
Primary bedroom
- Features: Flooring (Hardwood), Window Treatments (All), Bathroom (Full)
- Level: Second
- Area: 208 Square Feet
- Dimensions: 16X13
Bedroom 2
- Features: Flooring (Hardwood), Window Treatments (All)
- Level: Second
- Area: 154 Square Feet
- Dimensions: 14X11
Bedroom 3
- Features: Flooring (Hardwood), Window Treatments (All)
- Level: Second
- Area: 120 Square Feet
- Dimensions: 12X10
Dining room
- Features: Flooring (Hardwood), Window Treatments (All)
- Level: Main
- Area: 192 Square Feet
- Dimensions: 16X12
Enclosed porch
- Level: Main
- Area: 110 Square Feet
- Dimensions: 11X10
Family room
- Features: Flooring (Carpet), Window Treatments (All)
- Level: Main
- Area: 154 Square Feet
- Dimensions: 14X11
Foyer
- Features: Flooring (Slate)
- Level: Main
- Area: 56 Square Feet
- Dimensions: 8X7
Kitchen
- Features: Kitchen (Eating Area-Table Space), Flooring (Vinyl), Window Treatments (All)
- Level: Main
- Area: 110 Square Feet
- Dimensions: 11X10
Laundry
- Features: Flooring (Other), Window Treatments (All)
- Level: Basement
- Area: 110 Square Feet
- Dimensions: 11X10
Living room
- Features: Flooring (Hardwood), Window Treatments (All)
- Level: Main
- Area: 308 Square Feet
- Dimensions: 22X14
Office
- Features: Flooring (Carpet), Window Treatments (All)
- Level: Basement
- Area: 144 Square Feet
- Dimensions: 16X9
Recreation room
- Features: Flooring (Carpet), Window Treatments (All)
- Level: Basement
- Area: 345 Square Feet
- Dimensions: 23X15
Heating
- Natural Gas, Baseboard, Radiant
Cooling
- Central Air, Small Duct High Velocity
Appliances
- Included: Range, Dishwasher, Refrigerator, Washer, Dryer, Disposal
Features
- Built-in Features
- Flooring: Hardwood
- Basement: Finished,Full
Interior area
- Total structure area: 0
- Total interior livable area: 2,000 sqft
Property
Parking
- Total spaces: 1
- Parking features: Concrete, On Site, Garage Owned, Attached, Garage
- Attached garage spaces: 1
Accessibility
- Accessibility features: No Disability Access
Features
- Stories: 2
Lot
- Size: 6,700 sqft
- Dimensions: 50 X 134
Details
- Parcel number: 09253190080000
- Special conditions: None
Construction
Type & style
- Home type: SingleFamily
- Architectural style: Colonial
- Property subtype: Single Family Residence
Materials
- Brick
- Foundation: Concrete Perimeter
- Roof: Asphalt
Condition
- New construction: No
- Year built: 1937
Utilities & green energy
- Electric: Circuit Breakers, 100 Amp Service
- Sewer: Public Sewer
- Water: Lake Michigan
Community & neighborhood
Location
- Region: Park Ridge
- Subdivision: Country Club
Other
Other facts
- Listing terms: Conventional
- Ownership: Fee Simple
Price history
| Date | Event | Price |
|---|---|---|
| 5/14/2025 | Sold | $825,000$413/sqft |
Source: | ||
| 4/15/2025 | Pending sale | $825,000$413/sqft |
Source: | ||
Public tax history
| Year | Property taxes | Tax assessment |
|---|---|---|
| 2023 | $13,213 +4.6% | $52,000 |
| 2022 | $12,634 -3.7% | $52,000 +11.9% |
| 2021 | $13,125 -1.7% | $46,485 -4.7% |
Find assessor info on the county website
Neighborhood: 60068
Nearby schools
GreatSchools rating
- 9/10Eugene Field Elementary SchoolGrades: K-5Distance: 0.5 mi
- 5/10Emerson Middle SchoolGrades: 6-8Distance: 1 mi
- 10/10Maine South High SchoolGrades: 9-12Distance: 1.9 mi
Schools provided by the listing agent
- Elementary: Eugene Field Elementary School
- Middle: Emerson Middle School
- High: Maine South High School
- District: 64
Source: MRED as distributed by MLS GRID. This data may not be complete. We recommend contacting the local school district to confirm school assignments for this home.
Get a cash offer in 3 minutes
Find out how much your home could sell for in as little as 3 minutes with a no-obligation cash offer.
Estimated market value$918,600
Get a cash offer in 3 minutes
Find out how much your home could sell for in as little as 3 minutes with a no-obligation cash offer.
Estimated market value
$918,600

