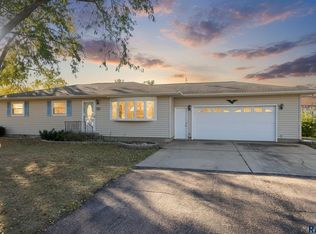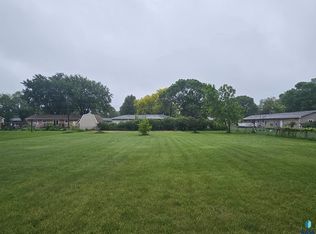Great Ranch Style home, Located on a Large corner lot. Same owner since 1969, Home has been meticulously cared for. 2 Stall Garage. 3 Bedrooms on Main Level all with double closets. Main Floor Laundry located just off the back entry and kitchen. The Kitchen offers updated cabinets & China Cabinet. Large Dining area with a slider to Deck overlooking the oversized yard. The lower offers an attractive family room for movie night and plenty of space games on the other end with a bar area. There is another room perfect for kids to play or a home office. The area located at the bottom of the steps makes a great hobby area. lower 3/4 bathroom. The mechanical room offers a ton of storage. High Eff. Furnace 2015. Newer Windows. A Must See.
This property is off market, which means it's not currently listed for sale or rent on Zillow. This may be different from what's available on other websites or public sources.


