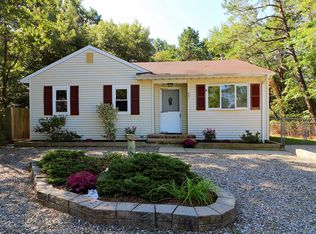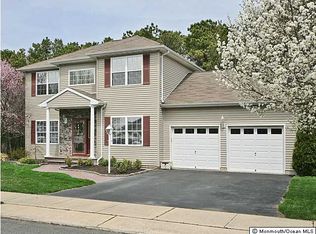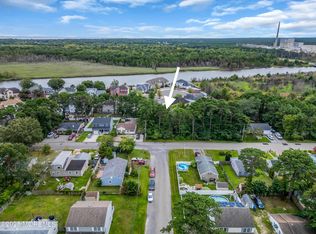Sold for $400,000 on 09/10/25
$400,000
205 Nantucket Rd, Forked River, NJ 08731
2beds
1,093sqft
Single Family Residence
Built in 1957
5,998 Square Feet Lot
$407,700 Zestimate®
$366/sqft
$2,487 Estimated rent
Home value
$407,700
$367,000 - $453,000
$2,487/mo
Zestimate® history
Loading...
Owner options
Explore your selling options
What's special
Step into this enchanting cottage, a perfect blend of modern comfort and timeless rustic charm. This home offers a peaceful retreat to savor the simple joys of life. The heart of the home is the inviting living room with original hardwood floors, natural light and a beautiful fireplace. The open kitchen combines modern functionality with country-style aesthetics. The adjacent dining area is the perfect spot for intimate dinners or large gatherings. Two great sized bedrooms and bath along with a bonus room and a large laundry room complete the interior. The mix of warm wood paneled walls and ceilings along with the sheetrock add to the rustic character, creating a space that feels both elegant and down-to-earth. Don't be deceived, this home is much larger than it appears. Outside you will find a large private yard creating a tranquil and secluded sanctuary to relax and recharge. Did I mention the oversized garage with a workbench, a shed for storage and ample parking? Can't forget that it's been renovated within the last 5 years and a new complete tear off roof replacement within the past 3 years. There is nothing to do but unpack and unwind. This home is more than just a house; it's a place where comfort is a priority and rustic charm is celebrated. Whether you are downsizing, just starting out or looking for the perfect cottage close to the beach, this home is "the one". Don't miss out on the opportunity to make this cozy retreat your own.
Zillow last checked: 8 hours ago
Listing updated: September 11, 2025 at 04:01am
Listed by:
Kimberly Pyne 732-330-9245,
Realty One Group Emerge
Bought with:
NON MEMBER, 0225194075
Non Subscribing Office
Source: Bright MLS,MLS#: NJOC2036212
Facts & features
Interior
Bedrooms & bathrooms
- Bedrooms: 2
- Bathrooms: 1
- Full bathrooms: 1
- Main level bathrooms: 1
- Main level bedrooms: 2
Basement
- Area: 0
Heating
- Baseboard, Electric
Cooling
- Multi Units, Electric
Appliances
- Included: Electric Water Heater
Features
- Has basement: No
- Number of fireplaces: 1
- Fireplace features: Brick
Interior area
- Total structure area: 1,093
- Total interior livable area: 1,093 sqft
- Finished area above ground: 1,093
- Finished area below ground: 0
Property
Parking
- Total spaces: 1
- Parking features: Oversized, Inside Entrance, Attached, Driveway, Off Street, On Street
- Attached garage spaces: 1
- Has uncovered spaces: Yes
Accessibility
- Accessibility features: 2+ Access Exits
Features
- Levels: One
- Stories: 1
- Pool features: None
Lot
- Size: 5,998 sqft
- Dimensions: 60.00 x 100.00
- Features: Middle Of Block
Details
- Additional structures: Above Grade, Below Grade
- Parcel number: 130011700025
- Zoning: R75
- Special conditions: Standard
Construction
Type & style
- Home type: SingleFamily
- Architectural style: Ranch/Rambler,Cottage,Bungalow
- Property subtype: Single Family Residence
Materials
- Frame
- Foundation: Slab
- Roof: Shingle
Condition
- Excellent
- New construction: No
- Year built: 1957
Utilities & green energy
- Sewer: Public Sewer
- Water: Public
Community & neighborhood
Location
- Region: Forked River
- Subdivision: None Available
- Municipality: LACEY TWP
Other
Other facts
- Listing agreement: Exclusive Right To Sell
- Listing terms: Cash,Conventional,FHA,VA Loan
- Ownership: Fee Simple
Price history
| Date | Event | Price |
|---|---|---|
| 9/10/2025 | Sold | $400,000+14.6%$366/sqft |
Source: | ||
| 8/13/2025 | Pending sale | $349,000$319/sqft |
Source: | ||
| 8/8/2025 | Price change | $349,000+869.4%$319/sqft |
Source: | ||
| 2/19/2019 | Listed for sale | $36,000-57.6%$33/sqft |
Source: C21/ Action Plus Rlty #21900846 Report a problem | ||
| 11/30/2018 | Listing removed | $85,000+13.3%$78/sqft |
Source: RE/MAX New Beginnings Realty #4049626 Report a problem | ||
Public tax history
| Year | Property taxes | Tax assessment |
|---|---|---|
| 2023 | $3,204 +1.7% | $141,600 |
| 2022 | $3,151 | $141,600 |
| 2021 | $3,151 +5.2% | $141,600 |
Find assessor info on the county website
Neighborhood: 08731
Nearby schools
GreatSchools rating
- 4/10Forked River Elementary SchoolGrades: K-4Distance: 1.4 mi
- 4/10Lacey Twp Middle SchoolGrades: 7-8Distance: 2.4 mi
- 4/10Lacey Twp High SchoolGrades: 9-12Distance: 2.6 mi

Get pre-qualified for a loan
At Zillow Home Loans, we can pre-qualify you in as little as 5 minutes with no impact to your credit score.An equal housing lender. NMLS #10287.
Sell for more on Zillow
Get a free Zillow Showcase℠ listing and you could sell for .
$407,700
2% more+ $8,154
With Zillow Showcase(estimated)
$415,854

