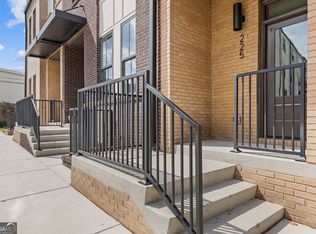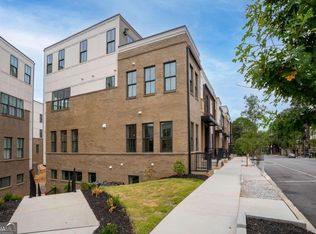Closed
$738,995
205 New St #26, Decatur, GA 30030
5beds
2,554sqft
Townhouse
Built in 2024
-- sqft lot
$705,200 Zestimate®
$289/sqft
$4,417 Estimated rent
Home value
$705,200
$635,000 - $783,000
$4,417/mo
Zestimate® history
Loading...
Owner options
Explore your selling options
What's special
One of the final 2 townhomes remaining at New Talley Station. City of Decatur Schools! The stunning Adair Floorplan is spacious and open, featuring 5 bedrooms, 4.5 baths, and 4 stories of stylish living. Designed with clean lines, natural light-filled rooms, upgraded designer interior finishes, 9 & 10 ft. ceilings, and wide plank engineered hardwood floors throughout, this home is a true gem. Enter through the light-filled foyer on the first level, which offers a full bedroom with an en-suite bath and walk-in closet. The impressively high-ceiling 2-car garage can also be accessed from the foyer. Upstairs on the main level, you'll find a spacious kitchen with a huge 11 ft. island featuring a stunning soapstone countertop with a waterfall edge. The kitchen also boasts a large walk-in pantry, KitchenAid appliances (including the refrigerator), and a beautiful dry bar perfect for coffee or wine. Soft-close cabinets and drawers add a touch of luxury. A large living area, open dining area adjacent to the balcony, and a powder room complete the main level, which also has 10 ft. ceilings. The third floor boasts a spacious primary suite with 2 large closets and a double vanity bathroom, featuring a frameless glass shower with a seat and niches. This level also includes 2 additional bedrooms, a hall bath, and a conveniently located laundry space across from the linen closet. The fourth level, perfect for guests, offers a 4th bedroom with an en-suite bath, a sizable loft space, and a rooftop terrace pre-plumbed/wired with gas, plumbing, and electric, ready for your outdoor kitchen! Located less than a mile from Decatur Square and half a block from Talley Street Elementary, you can't beat this Decatur location! Schedule a tour to walk this stunning home, targeted to deliver in Summer 2024. Please note that the pictures shown are of a similar plan and are not pictures of this specific home.
Zillow last checked: 8 hours ago
Listing updated: November 19, 2024 at 10:57am
Listed by:
Jamie Mock 770-616-1531,
Ansley RE|Christie's Int'l RE,
Shirley Gary 404-480-4663,
Ansley RE | Christie's Int'l RE
Bought with:
No Sales Agent, 0
Non-Mls Company
Source: GAMLS,MLS#: 10384697
Facts & features
Interior
Bedrooms & bathrooms
- Bedrooms: 5
- Bathrooms: 5
- Full bathrooms: 4
- 1/2 bathrooms: 1
Kitchen
- Features: Breakfast Area, Breakfast Bar, Kitchen Island, Walk-in Pantry
Heating
- Central, Electric
Cooling
- Central Air
Appliances
- Included: Dishwasher, Microwave, Refrigerator, Tankless Water Heater
- Laundry: In Hall, Upper Level
Features
- Walk-In Closet(s)
- Flooring: Hardwood
- Basement: None
- Has fireplace: No
- Common walls with other units/homes: 2+ Common Walls
Interior area
- Total structure area: 2,554
- Total interior livable area: 2,554 sqft
- Finished area above ground: 2,554
- Finished area below ground: 0
Property
Parking
- Parking features: Garage, Garage Door Opener
- Has garage: Yes
Features
- Levels: Three Or More
- Stories: 3
- Patio & porch: Porch
- Body of water: Other Lake
Lot
- Features: Level
Details
- Parcel number: 0.0
Construction
Type & style
- Home type: Townhouse
- Architectural style: Brick Front,Contemporary
- Property subtype: Townhouse
- Attached to another structure: Yes
Materials
- Brick
- Foundation: Slab
- Roof: Composition
Condition
- New Construction
- New construction: Yes
- Year built: 2024
Details
- Warranty included: Yes
Utilities & green energy
- Sewer: Public Sewer
- Water: Public
- Utilities for property: Electricity Available, Natural Gas Available, Water Available
Green energy
- Green verification: Certified Earthcraft
- Energy efficient items: Appliances, Thermostat, Water Heater, Windows
Community & neighborhood
Security
- Security features: Fire Sprinkler System
Community
- Community features: Sidewalks, Street Lights, Near Public Transport, Walk To Schools, Near Shopping
Location
- Region: Decatur
- Subdivision: New Talley Station
HOA & financial
HOA
- Has HOA: Yes
- Services included: Maintenance Grounds
Other
Other facts
- Listing agreement: Exclusive Right To Sell
Price history
| Date | Event | Price |
|---|---|---|
| 11/8/2024 | Sold | $738,995-5.3%$289/sqft |
Source: | ||
| 10/22/2024 | Pending sale | $779,995$305/sqft |
Source: | ||
| 9/25/2024 | Listed for sale | $779,995+5.5%$305/sqft |
Source: | ||
| 9/25/2024 | Listing removed | $738,995$289/sqft |
Source: | ||
| 8/14/2024 | Price change | $738,995-1.3%$289/sqft |
Source: | ||
Public tax history
Tax history is unavailable.
Neighborhood: Winnona Park
Nearby schools
GreatSchools rating
- 8/10Talley Street Elementary SchoolGrades: 3-5Distance: 0.1 mi
- 8/10Beacon Hill Middle SchoolGrades: 6-8Distance: 0.9 mi
- 9/10Decatur High SchoolGrades: 9-12Distance: 0.7 mi
Schools provided by the listing agent
- Elementary: Winnona Park
- Middle: Beacon Hill
- High: Decatur
Source: GAMLS. This data may not be complete. We recommend contacting the local school district to confirm school assignments for this home.
Get a cash offer in 3 minutes
Find out how much your home could sell for in as little as 3 minutes with a no-obligation cash offer.
Estimated market value$705,200
Get a cash offer in 3 minutes
Find out how much your home could sell for in as little as 3 minutes with a no-obligation cash offer.
Estimated market value
$705,200

