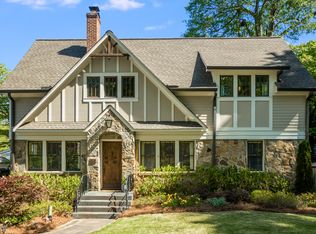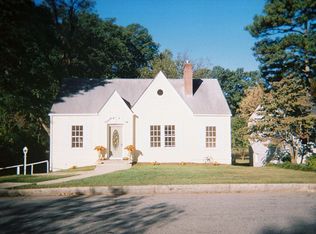Short stroll to downtown Decatur from this light-filled cape cod on a corner lot across from the community gardens. The main floor offers a spacious master bedroom, formal fireside living room, formal dining room, family room, and renovated kitchen. Upstairs find two bedrooms and a hall bathroom. Two car garage adds to convenience for this charmer! New roof and fresh paint throughout!
This property is off market, which means it's not currently listed for sale or rent on Zillow. This may be different from what's available on other websites or public sources.

