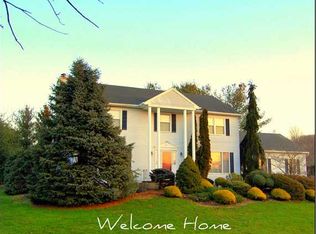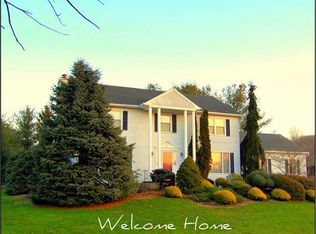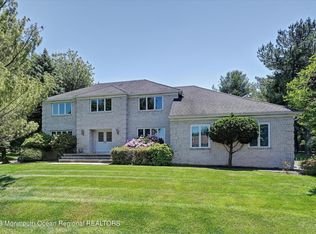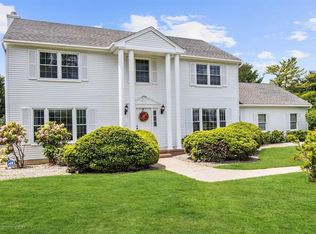Customized Country Hills charmer welcomes you with open arms. As you enter your new home you were greeted by a soaring two-story entry. This loving home offers 4 to 5 bedrooms 3000 plus square feet of living space, excluding the finished basement with a full marble bathroom and rain shower. The kitchen offers solid maple cabinets and granite counters. Newer high-end appliances, built in wine rack and complete appliance package. High end washer and dryer included also. Your top of the line master bathroom with all the luxurious amenities will thrill you. Including a spa shower, cast iron claw tub, heated natural stone floors and a bidet. Solid maple flooring can be found throughout the entire home. There are two wood-burning fireplaces one in the family room and one in the living
This property is off market, which means it's not currently listed for sale or rent on Zillow. This may be different from what's available on other websites or public sources.




