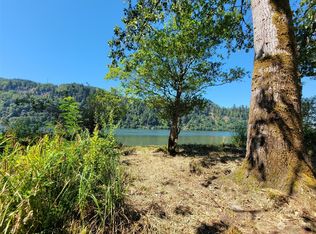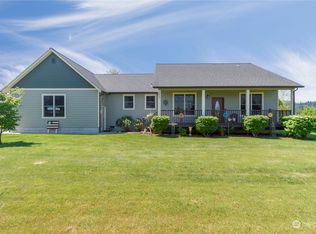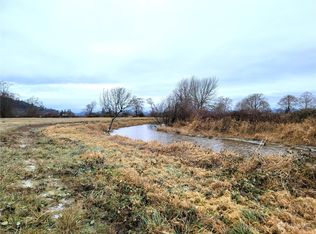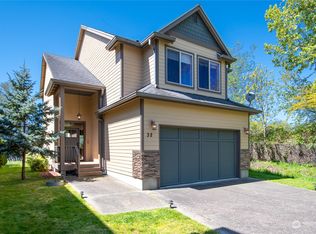Sold
Listed by:
Cheryl A. VanCleef,
Century 21 Northstar
Bought with: ZNonMember-Office-MLS
$873,000
205 Ostervold Road, Cathlamet, WA 98612
4beds
3,520sqft
Single Family Residence
Built in 1985
1.32 Acres Lot
$864,700 Zestimate®
$248/sqft
$3,359 Estimated rent
Home value
$864,700
Estimated sales range
Not available
$3,359/mo
Zestimate® history
Loading...
Owner options
Explore your selling options
What's special
Beautiful custom built Victorian farmhouse on the Columbia River! With 180ft of Puget Island waterfront, this rare gem boasts 9ft ceilings, oak floors, propane fireplace, & tall light-capturing windows with spectacular views. The huge dream shop with woodstove, loft, & interior shop has plenty of room for an RV & all your storage needs. The 3 bdrm, 2 ba main house has been meticulously cared for & there is even a studio apartment over the 2-car garage. Kick back & relax on the restful beach, the deck or even inside & watch the ships & wildlife go by or drive over the bridge & take a stroll around the historic timber town of Cathlamet. With fishing, the marina, & even a ferry to Oregon, this rustic small town home has much to offer!
Zillow last checked: 8 hours ago
Listing updated: October 18, 2024 at 11:16am
Listed by:
Cheryl A. VanCleef,
Century 21 Northstar
Bought with:
Non Member ZDefault
ZNonMember-Office-MLS
Source: NWMLS,MLS#: 2222119
Facts & features
Interior
Bedrooms & bathrooms
- Bedrooms: 4
- Bathrooms: 4
- Full bathrooms: 1
- 3/4 bathrooms: 2
- Main level bathrooms: 1
Primary bedroom
- Level: Second
Bedroom
- Level: Second
Bedroom
- Level: Second
Bathroom full
- Level: Second
Bathroom three quarter
- Level: Garage
Bathroom three quarter
- Level: Main
Other
- Description: Above garage
- Level: Garage
Dining room
- Level: Main
Entry hall
- Level: Main
Kitchen with eating space
- Level: Main
Living room
- Level: Main
Other
- Level: Garage
Utility room
- Level: Main
Heating
- Fireplace(s), Heat Pump
Cooling
- Heat Pump
Appliances
- Included: Dishwasher(s), Disposal, Refrigerator(s), Garbage Disposal, Water Heater: electric, Water Heater Location: under sink, Water Heater Location: upstairs, Water Heater Location: & garage
Features
- Bath Off Primary, Ceiling Fan(s), Dining Room
- Flooring: Ceramic Tile, Hardwood, Vinyl
- Doors: French Doors
- Windows: Double Pane/Storm Window, Skylight(s)
- Basement: None
- Number of fireplaces: 1
- Fireplace features: Gas, Main Level: 1, Fireplace
Interior area
- Total structure area: 3,020
- Total interior livable area: 3,520 sqft
Property
Parking
- Total spaces: 5
- Parking features: Detached Garage, RV Parking
- Garage spaces: 5
Features
- Levels: Two
- Stories: 2
- Entry location: Main
- Patio & porch: Second Kitchen, Bath Off Primary, Ceiling Fan(s), Ceramic Tile, Double Pane/Storm Window, Dining Room, Fireplace, French Doors, Hardwood, Skylight(s), Walk-In Closet(s), Water Heater
- Has view: Yes
- View description: Mountain(s), River
- Has water view: Yes
- Water view: River
- Frontage length: Waterfront Ft: 180
Lot
- Size: 1.32 Acres
- Features: Paved, Deck, Dog Run, Fenced-Fully, Outbuildings, Propane, RV Parking, Shop
- Topography: Level
- Residential vegetation: Garden Space
Details
- Additional structures: ADU Beds: 1, ADU Baths: 1
- Parcel number: 040806440005
- Zoning description: Jurisdiction: County
- Special conditions: Standard
Construction
Type & style
- Home type: SingleFamily
- Architectural style: Victorian
- Property subtype: Single Family Residence
Materials
- Cement Planked
- Foundation: Poured Concrete
- Roof: Composition
Condition
- Very Good
- Year built: 1985
Details
- Builder name: Jim Bjorge
Utilities & green energy
- Electric: Company: Wahkiakum PUD
- Sewer: Septic Tank, Company: septic
- Water: Public, Company: Wahkiakum PUD
- Utilities for property: Astound
Community & neighborhood
Location
- Region: Cathlamet
- Subdivision: Puget Island
Other
Other facts
- Listing terms: Cash Out,Conventional,FHA,USDA Loan,VA Loan
- Cumulative days on market: 354 days
Price history
| Date | Event | Price |
|---|---|---|
| 10/18/2024 | Sold | $873,000-2.9%$248/sqft |
Source: | ||
| 9/4/2024 | Pending sale | $899,000$255/sqft |
Source: | ||
| 7/18/2024 | Listed for sale | $899,000+146.3%$255/sqft |
Source: | ||
| 3/3/2005 | Sold | $365,000$104/sqft |
Source: | ||
Public tax history
| Year | Property taxes | Tax assessment |
|---|---|---|
| 2024 | $4,590 +4.5% | $691,000 -1.2% |
| 2023 | $4,392 +2.5% | $699,600 +9% |
| 2022 | $4,284 | $641,600 +18.9% |
Find assessor info on the county website
Neighborhood: 98612
Nearby schools
GreatSchools rating
- 5/10Julius A Wendt Elementary/John C Thomas Middle SchoolGrades: K-8Distance: 2.1 mi
- 4/10Wahkiakum High SchoolGrades: 9-12Distance: 2.3 mi
Schools provided by the listing agent
- Elementary: J Wendt Elem/Wahkiak
- Middle: John C Thomas Middle School
- High: Wahkiakum High
Source: NWMLS. This data may not be complete. We recommend contacting the local school district to confirm school assignments for this home.
Get pre-qualified for a loan
At Zillow Home Loans, we can pre-qualify you in as little as 5 minutes with no impact to your credit score.An equal housing lender. NMLS #10287.



