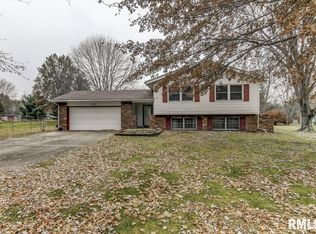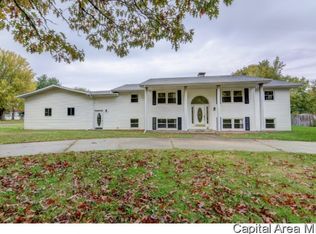Sold for $205,000
$205,000
205 Pakey Rd, Springfield, IL 62712
4beds
1,974sqft
Single Family Residence, Residential
Built in ----
0.71 Acres Lot
$232,100 Zestimate®
$104/sqft
$2,088 Estimated rent
Home value
$232,100
$200,000 - $262,000
$2,088/mo
Zestimate® history
Loading...
Owner options
Explore your selling options
What's special
RARE FIND!!! Large yard and 4 car garage space. Don’t miss out on this well-built home with 4 bedrooms, 2 baths, on .71 acres in Rochester School District. Large front and back yards with mature trees, and a large-covered deck to entertain. 2 car attached garage is heated and newer 2+ detached garage with electric garage doors and perfect for workshop. Home needs cosmetic updates and priced accordingly. Make it your own and you will have instant sweat equity. Kitchen used to have dishwasher by fridge but was removed. Lower level has recreation room (pool table that stays) with wood burning fireplace, and an area that was once a ½ bath if you want to reinstall. Dawson Water/Ameren Gas and Septic that was recently inspected (see attachments). High speed Internet is Media.com or AT&T. Updates: Furnace was new in 11/2024. Pre-inspected and sold as reported for buyers’ convenience.
Zillow last checked: 8 hours ago
Listing updated: March 22, 2025 at 01:19pm
Listed by:
Jane Hay Mobl:217-414-1203,
The Real Estate Group, Inc.
Bought with:
Andrew Kinney, 475176529
The Real Estate Group, Inc.
Source: RMLS Alliance,MLS#: CA1034372 Originating MLS: Capital Area Association of Realtors
Originating MLS: Capital Area Association of Realtors

Facts & features
Interior
Bedrooms & bathrooms
- Bedrooms: 4
- Bathrooms: 2
- Full bathrooms: 2
Bedroom 1
- Level: Upper
- Dimensions: 13ft 2in x 10ft 11in
Bedroom 2
- Level: Upper
- Dimensions: 13ft 3in x 9ft 1in
Bedroom 3
- Level: Upper
- Dimensions: 9ft 3in x 12ft 7in
Bedroom 4
- Level: Upper
- Dimensions: 9ft 3in x 12ft 1in
Other
- Level: Upper
- Dimensions: 9ft 9in x 11ft 0in
Kitchen
- Level: Upper
- Dimensions: 11ft 6in x 10ft 8in
Laundry
- Level: Lower
Living room
- Level: Upper
- Dimensions: 14ft 1in x 14ft 4in
Lower level
- Area: 583
Main level
- Area: 1391
Recreation room
- Level: Lower
- Dimensions: 17ft 8in x 24ft 11in
Heating
- Forced Air
Cooling
- Central Air
Appliances
- Included: Refrigerator
Features
- Has basement: Yes
- Number of fireplaces: 1
- Fireplace features: Recreation Room, Wood Burning
Interior area
- Total structure area: 1,974
- Total interior livable area: 1,974 sqft
Property
Parking
- Total spaces: 4
- Parking features: Attached, Detached
- Attached garage spaces: 4
Features
- Patio & porch: Porch
Lot
- Size: 0.71 Acres
- Dimensions: 125 x 250
- Features: Level
Details
- Parcel number: 15350227025
Construction
Type & style
- Home type: SingleFamily
- Property subtype: Single Family Residence, Residential
Materials
- Frame, Brick
- Roof: Shingle
Condition
- New construction: No
Utilities & green energy
- Sewer: Septic Tank
- Water: Public
Green energy
- Energy efficient items: High Efficiency Heating
Community & neighborhood
Location
- Region: Springfield
- Subdivision: None
Other
Other facts
- Road surface type: Paved
Price history
| Date | Event | Price |
|---|---|---|
| 3/21/2025 | Sold | $205,000+2.5%$104/sqft |
Source: | ||
| 2/24/2025 | Contingent | $200,000$101/sqft |
Source: | ||
| 2/16/2025 | Listed for sale | $200,000$101/sqft |
Source: | ||
Public tax history
| Year | Property taxes | Tax assessment |
|---|---|---|
| 2024 | $3,590 +6.4% | $65,265 +8.1% |
| 2023 | $3,376 +7.1% | $60,369 +7.4% |
| 2022 | $3,151 +5% | $56,189 +4.4% |
Find assessor info on the county website
Neighborhood: 62712
Nearby schools
GreatSchools rating
- 6/10Rochester Intermediate SchoolGrades: 4-6Distance: 3.6 mi
- 6/10Rochester Jr High SchoolGrades: 7-8Distance: 3.8 mi
- 8/10Rochester High SchoolGrades: 9-12Distance: 3.8 mi
Get pre-qualified for a loan
At Zillow Home Loans, we can pre-qualify you in as little as 5 minutes with no impact to your credit score.An equal housing lender. NMLS #10287.

