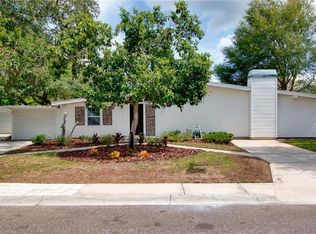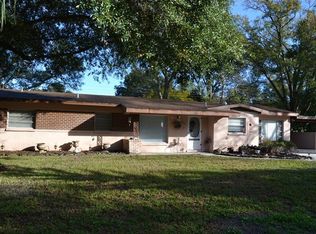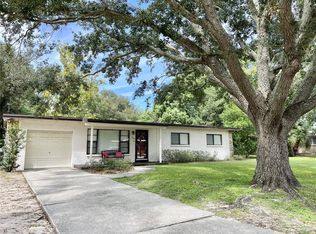Sold for $400,000
$400,000
205 Park Ridge Ave, Temple Terrace, FL 33617
4beds
1,854sqft
Single Family Residence
Built in 1958
10,200 Square Feet Lot
$395,400 Zestimate®
$216/sqft
$2,419 Estimated rent
Home value
$395,400
$364,000 - $431,000
$2,419/mo
Zestimate® history
Loading...
Owner options
Explore your selling options
What's special
*** IMMACULATE HOME *** in Move-In Condition. Beautifully updated with stainless steel appliances, stone countertops, updated master bath with dual sinks, granite and newer laminate flooring throughout. You'll love the large 1/4 acre lot and circular driveway plus newer Roof (2018). Located in desirable Temple Terrace close to the golf course and Bonnie Brae park is within walking distrance. Call us now and let's make this your new home.
Zillow last checked: 8 hours ago
Listing updated: July 01, 2025 at 06:21am
Listing Provided by:
Sandra Vigil 813-629-2087,
FUTURE HOME REALTY INC 813-855-4982,
Steve Vigil 813-263-6092,
FUTURE HOME REALTY INC
Bought with:
Sandra Vigil, 636195
FUTURE HOME REALTY INC
Source: Stellar MLS,MLS#: TB8374046 Originating MLS: Suncoast Tampa
Originating MLS: Suncoast Tampa

Facts & features
Interior
Bedrooms & bathrooms
- Bedrooms: 4
- Bathrooms: 2
- Full bathrooms: 2
Primary bedroom
- Features: Built-in Closet
- Level: First
- Area: 182 Square Feet
- Dimensions: 14x13
Bedroom 2
- Features: Built-in Closet
- Level: First
- Area: 144 Square Feet
- Dimensions: 12x12
Bedroom 3
- Features: Built-in Closet
- Level: First
- Area: 110 Square Feet
- Dimensions: 10x11
Bedroom 4
- Features: Built-in Closet
- Level: First
- Area: 90 Square Feet
- Dimensions: 9x10
Family room
- Level: First
- Area: 264 Square Feet
- Dimensions: 12x22
Kitchen
- Level: First
- Area: 120 Square Feet
- Dimensions: 15x8
Living room
- Level: First
- Area: 374 Square Feet
- Dimensions: 17x22
Heating
- Central, Electric
Cooling
- Central Air
Appliances
- Included: Dishwasher, Electric Water Heater, Microwave, Range, Refrigerator
- Laundry: Inside, Laundry Room
Features
- Ceiling Fan(s), Living Room/Dining Room Combo, Open Floorplan, Stone Counters
- Flooring: Laminate
- Doors: Sliding Doors
- Has fireplace: Yes
- Fireplace features: Living Room
Interior area
- Total structure area: 1,854
- Total interior livable area: 1,854 sqft
Property
Parking
- Parking features: Circular Driveway
- Has uncovered spaces: Yes
Features
- Levels: One
- Stories: 1
- Patio & porch: Patio
- Exterior features: Private Mailbox
Lot
- Size: 10,200 sqft
- Dimensions: 100 x 102
- Residential vegetation: Mature Landscaping
Details
- Parcel number: T15281955G00000100018.0
- Zoning: R-10
- Special conditions: None
Construction
Type & style
- Home type: SingleFamily
- Architectural style: Other
- Property subtype: Single Family Residence
Materials
- Block
- Foundation: Slab
- Roof: Other
Condition
- New construction: No
- Year built: 1958
Utilities & green energy
- Sewer: Public Sewer
- Water: Public
- Utilities for property: BB/HS Internet Available, Cable Available, Electricity Connected, Public, Sewer Connected, Water Connected
Community & neighborhood
Community
- Community features: Public Boat Ramp, Park, Playground
Location
- Region: Temple Terrace
- Subdivision: TEMPLE TERRACE GARDENS 3
HOA & financial
HOA
- Has HOA: No
Other fees
- Pet fee: $0 monthly
Other financial information
- Total actual rent: 0
Other
Other facts
- Listing terms: Cash,Conventional,FHA,VA Loan
- Ownership: Fee Simple
- Road surface type: Paved
Price history
| Date | Event | Price |
|---|---|---|
| 6/30/2025 | Sold | $400,000-7%$216/sqft |
Source: | ||
| 5/21/2025 | Pending sale | $429,900$232/sqft |
Source: | ||
| 5/13/2025 | Price change | $429,900-2.3%$232/sqft |
Source: | ||
| 4/14/2025 | Listed for sale | $439,900+71.2%$237/sqft |
Source: | ||
| 5/9/2019 | Sold | $257,000-2.8%$139/sqft |
Source: Public Record Report a problem | ||
Public tax history
| Year | Property taxes | Tax assessment |
|---|---|---|
| 2024 | $3,217 +3% | $214,513 +3% |
| 2023 | $3,124 +3.1% | $208,265 +3% |
| 2022 | $3,029 +1% | $202,199 +3% |
Find assessor info on the county website
Neighborhood: 33617
Nearby schools
GreatSchools rating
- 3/10Temple Terrace Elementary SchoolGrades: PK-5Distance: 0.5 mi
- 2/10Greco Middle SchoolGrades: 6-8Distance: 1.2 mi
- 3/10King High SchoolGrades: 9-12Distance: 2.2 mi
Schools provided by the listing agent
- Elementary: Temple Terrace-HB
- Middle: Greco-HB
- High: King-HB
Source: Stellar MLS. This data may not be complete. We recommend contacting the local school district to confirm school assignments for this home.
Get a cash offer in 3 minutes
Find out how much your home could sell for in as little as 3 minutes with a no-obligation cash offer.
Estimated market value$395,400
Get a cash offer in 3 minutes
Find out how much your home could sell for in as little as 3 minutes with a no-obligation cash offer.
Estimated market value
$395,400


