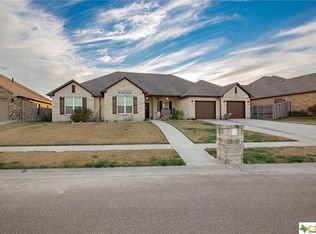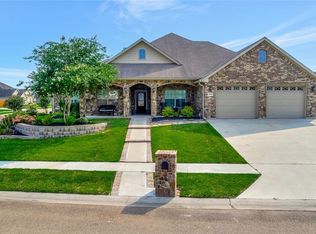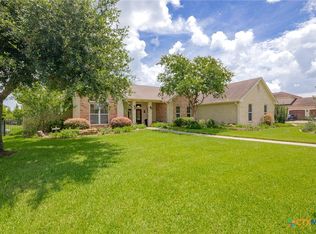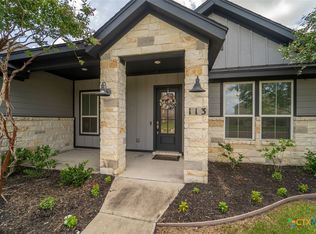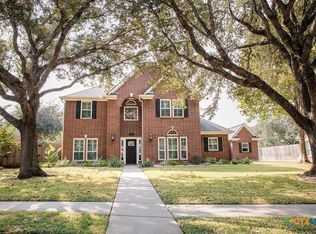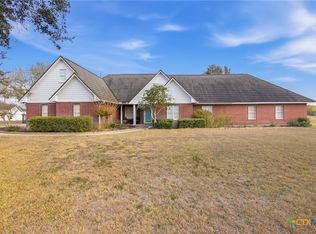Beautiful 4 bedroom, 3 bath custom built
home in the exclusive back
section of Lake Forest, blending style
& functionality on over 1/3 acre. Designed
with an open concept layout, features include
expansive windows in family & dining room,
showcasing beautiful views of the inground pool, spa
& waterfall. Volume ceilings with wood beams, a
cozy gas fireplace with a stone surround
& custom built cabinetry
on each side, arched stone walls and wood flooring
complete the family room. A gourmet
island kitchen with
stainless steel appliances, a gas cooktop,
built in wall oven & microwave, granite
countertops, custom cabinets and
a large walk-in pantry are just
a few of this home's amenities. The primary
suite boasts an en-suite bath with double
vanities, a large walk-in shower, soaking tub and huge
walk-in closet with built ins. Secondary
bedrooms feature walk-in
closets and 2 bedrooms share a convenient Jack & Jill
bath. The 3rd bath has a spacious shower
& a granite topped vanity with a designer vessel sink.
Additional spaces include a study with
built-ins & a game/media
room. An outdoor private oasis awaits you with
a large covered patio, equipped with a built in
grill, sink & stone firepit. Washer, dryer, fridge
& all "wall mounted" Tvs will convey.
Come experience resort-
style living, schedule your showing today!
Active
Price cut: $24K (12/9)
$675,000
205 Pebble Brk, Victoria, TX 77904
4beds
3,176sqft
Est.:
Single Family Residence
Built in 2015
0.36 Acres Lot
$-- Zestimate®
$213/sqft
$8/mo HOA
What's special
Wood flooringExpansive windowsLarge covered patioStainless steel appliancesLarge walk-in showerSpacious showerSoaking tub
- 119 days |
- 586 |
- 29 |
Zillow last checked: 8 hours ago
Listing updated: December 09, 2025 at 09:44am
Listed by:
Susan Orsak 361-575-1446,
The Ron Brown Company
Source: Central Texas MLS,MLS#: 589504 Originating MLS: Victoria Area Association of REALTORS
Originating MLS: Victoria Area Association of REALTORS
Tour with a local agent
Facts & features
Interior
Bedrooms & bathrooms
- Bedrooms: 4
- Bathrooms: 3
- Full bathrooms: 3
Heating
- Multiple Heating Units, Natural Gas
Cooling
- Central Air, 2 Units
Appliances
- Included: Dishwasher, Gas Cooktop, Disposal, Gas Water Heater, Microwave, Oven, Refrigerator, Range Hood, Tankless Water Heater, Some Gas Appliances, Built-In Oven, Cooktop
- Laundry: Inside, Laundry Tub, Sink
Features
- Beamed Ceilings, Bookcases, Built-in Features, Ceiling Fan(s), Chandelier, Crown Molding, Double Vanity, Entrance Foyer, Game Room, Garden Tub/Roman Tub, High Ceilings, Home Office, Multiple Living Areas, Open Floorplan, Recessed Lighting, Split Bedrooms, Storage, Soaking Tub, Separate Shower, Tub Shower, Walk-In Closet(s)
- Flooring: Carpet, Ceramic Tile, Wood
- Windows: Double Pane Windows, Window Treatments
- Attic: Access Only
- Has fireplace: Yes
- Fireplace features: Family Room, Gas
Interior area
- Total interior livable area: 3,176 sqft
Video & virtual tour
Property
Parking
- Total spaces: 2
- Parking features: Attached, Garage
- Attached garage spaces: 2
Features
- Levels: One
- Stories: 1
- Patio & porch: Covered, Patio, Porch
- Exterior features: Covered Patio, Fire Pit, Outdoor Grill, Outdoor Kitchen, Porch
- Has private pool: Yes
- Pool features: In Ground, Private
- Has spa: Yes
- Spa features: See Remarks
- Fencing: Privacy
- Has view: Yes
- View description: None
- Body of water: None
Lot
- Size: 0.36 Acres
- Dimensions: 84 x 187
Details
- Parcel number: 20399636
Construction
Type & style
- Home type: SingleFamily
- Architectural style: Traditional
- Property subtype: Single Family Residence
Materials
- Stone Veneer
- Foundation: Slab
- Roof: Composition,Shingle
Condition
- Resale
- Year built: 2015
Utilities & green energy
- Water: Public
- Utilities for property: None
Community & HOA
Community
- Features: None
- Security: Security System Leased, Smoke Detector(s)
- Subdivision: Lake Forest Sub Sec 1 Ph V
HOA
- Has HOA: Yes
- HOA fee: $100 annually
- HOA name: Lake Forest HOA
Location
- Region: Victoria
Financial & listing details
- Price per square foot: $213/sqft
- Tax assessed value: $702,040
- Date on market: 8/13/2025
- Cumulative days on market: 120 days
- Listing agreement: Exclusive Right To Sell
- Listing terms: Cash,Conventional,FHA,VA Loan
- Road surface type: None
Estimated market value
Not available
Estimated sales range
Not available
Not available
Price history
Price history
| Date | Event | Price |
|---|---|---|
| 12/9/2025 | Price change | $675,000-3.4%$213/sqft |
Source: | ||
| 11/3/2025 | Price change | $699,000-3.6%$220/sqft |
Source: | ||
| 9/29/2025 | Price change | $724,900-3.3%$228/sqft |
Source: | ||
| 8/13/2025 | Listed for sale | $749,900+27.1%$236/sqft |
Source: | ||
| 4/21/2023 | Sold | -- |
Source: | ||
Public tax history
Public tax history
| Year | Property taxes | Tax assessment |
|---|---|---|
| 2025 | -- | $702,040 +13.3% |
| 2024 | $11,560 +26.7% | $619,450 +17.9% |
| 2023 | $9,122 -11.2% | $525,503 +10% |
Find assessor info on the county website
BuyAbility℠ payment
Est. payment
$4,297/mo
Principal & interest
$3243
Property taxes
$810
Other costs
$244
Climate risks
Neighborhood: 77904
Nearby schools
GreatSchools rating
- 7/10Ella Schorlemmer Elementary SchoolGrades: PK-5Distance: 0.8 mi
- 5/10Harold Cade Middle SchoolGrades: 6-8Distance: 0.9 mi
- 5/10Victoria West High SchoolGrades: 9-12Distance: 0.8 mi
Schools provided by the listing agent
- District: Victoria ISD
Source: Central Texas MLS. This data may not be complete. We recommend contacting the local school district to confirm school assignments for this home.
- Loading
- Loading
