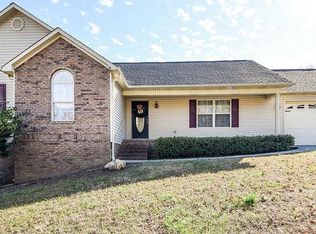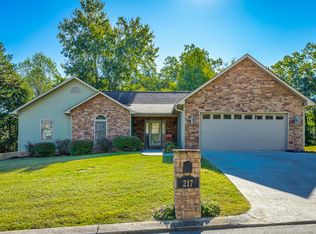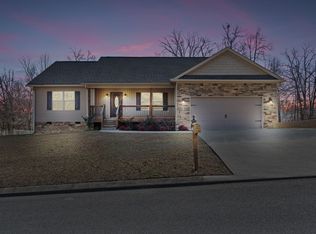Updated spotless, 3br 2ba home in prime area in Bradley County. Home offers several recent upgrades from the travertine tile floors, granite countertops, custom cabinetry, and a gorgeous walk-in shower that is huge. Beautiful hardwood flooring when you walk-in to cathedral ceiling in living room. Large masterbath and bedroom with gigantic walk in closet. Wonderful space outside with large deck made with composite decking to last. Nice oasis in backyard with park like setting within the confines of fence in yard. Great house and can pick your neighbor or have family beside of you with the house for sale beside of it. MLS#20194627
This property is off market, which means it's not currently listed for sale or rent on Zillow. This may be different from what's available on other websites or public sources.



