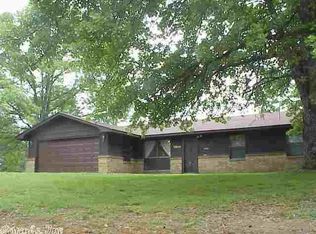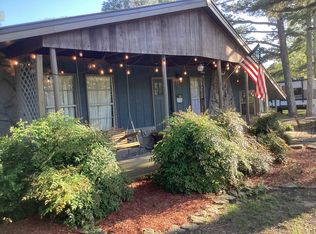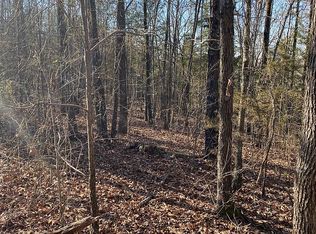Conveniently located between Rosebud and Searcy just south of hwy 36. Close to Rosebud School. Private home located on 3.09 acres with beautiful back yard. This home has four bedrooms and two and half bathrooms with a living room and separate bonus room. Lots of space for growing family. Call today for details.
This property is off market, which means it's not currently listed for sale or rent on Zillow. This may be different from what's available on other websites or public sources.


