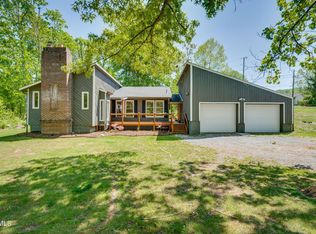Sold for $320,000
$320,000
205 Pond Springs Rd W, Kingsport, TN 37664
3beds
1,898sqft
Single Family Residence, Residential
Built in 1990
0.41 Acres Lot
$-- Zestimate®
$169/sqft
$2,213 Estimated rent
Home value
Not available
Estimated sales range
Not available
$2,213/mo
Zestimate® history
Loading...
Owner options
Explore your selling options
What's special
SELLERS OFFERING $5000.00 BONUS FOR DECORATING! This turn-key home offers 1,898 square feet of living space with 3 bedrooms and 3 bathrooms in a desirable Kingsport location and neighborhood that is ideal for walking or riding bikes. Nestled on a .41-acre lot with mature trees, it provides both ample privacy and outdoor space for both relaxation and entertaining.
The home showcases a charming brick exterior and a welcoming front porch, adding to its curb appeal. Inside, it is in impeccable condition with new laminate flooring that runs throughout, featuring a bright and open living area that flows seamlessly into the kitchen and dining area. The kitchen boasts new appliances and fresh interior paint, with direct access to a deck perfect for grilling or gatherings. This home has been wired for a security system with ADT.
All bedrooms are located upstairs, including the master suite with an ensuite bathroom. Two additional bedrooms provide flexible living options, connected by a central hallway.
The downstairs gathering space features a beautifully crafted brick fireplace, creating a warm and inviting retreat or a fun place for the whole family! Nearby, the laundry area includes a washer and dryer (which conveys) and a half bath. A covered deck is also located off the downstairs gathering space, offering a great spot for outdoor relaxation.
Additional highlights include a two-car garage and a large driveway, providing ample parking and easy access to the home.
Only 2 miles from I-26 at Wilcox Drive and just 5 minutes from Eastman, this home blends privacy, space, and convenience for everyday living.
This move-in ready home, situated in a welcoming neighborhood, spacious interior, and abundant natural light. With motivated sellers open to offers, it presents a comfortable and convenient option for first-time buyers or a new place to call home, this property promises comfort and convenience in every detail.
Buyer/buyer agent to verify all information.
Zillow last checked: 8 hours ago
Listing updated: October 27, 2025 at 01:39pm
Listed by:
Charlotte Carter 423-956-4714,
Weichert Realtors Saxon Clark KPT
Bought with:
Rachel Moody-Livingston, 304205
Foundation Realty Group
Source: TVRMLS,MLS#: 9981786
Facts & features
Interior
Bedrooms & bathrooms
- Bedrooms: 3
- Bathrooms: 3
- Full bathrooms: 2
- 1/2 bathrooms: 1
Heating
- Fireplace(s), Heat Pump
Cooling
- Heat Pump
Appliances
- Included: Dishwasher, Dryer, Electric Range, Microwave, Refrigerator, Washer
Features
- Entrance Foyer, Kitchen/Dining Combo, Laminate Counters, Open Floorplan
- Flooring: Luxury Vinyl, Vinyl
- Doors: Storm Door(s)
- Windows: Storm Window(s)
- Basement: Finished,Full,Garage Door,Heated,Walk-Out Access
- Number of fireplaces: 1
- Fireplace features: Den
Interior area
- Total structure area: 1,898
- Total interior livable area: 1,898 sqft
Property
Parking
- Total spaces: 2
- Parking features: Driveway, Concrete, Garage Door Opener
- Garage spaces: 2
- Has uncovered spaces: Yes
Features
- Levels: Two
- Stories: 2
- Patio & porch: Deck, Front Porch
- Has view: Yes
- View description: Mountain(s)
Lot
- Size: 0.41 Acres
- Dimensions: 131.61 x 132.88
- Topography: Cleared, Level, Part Wooded, Sloped
Details
- Parcel number: 091j A 004.00
- Zoning: R1
Construction
Type & style
- Home type: SingleFamily
- Architectural style: Colonial
- Property subtype: Single Family Residence, Residential
Materials
- Brick, Vinyl Siding
- Foundation: Block, Concrete Perimeter
- Roof: Metal
Condition
- Above Average
- New construction: No
- Year built: 1990
Utilities & green energy
- Sewer: Septic Tank
- Water: Public
- Utilities for property: Electricity Connected, Water Connected
Community & neighborhood
Security
- Security features: Security System
Location
- Region: Kingsport
- Subdivision: Easley Estates
Other
Other facts
- Listing terms: Cash,Conventional,FHA,VA Loan
Price history
| Date | Event | Price |
|---|---|---|
| 10/27/2025 | Sold | $320,000-1.5%$169/sqft |
Source: TVRMLS #9981786 Report a problem | ||
| 9/14/2025 | Pending sale | $325,000$171/sqft |
Source: TVRMLS #9981786 Report a problem | ||
| 7/23/2025 | Price change | $325,000-5.8%$171/sqft |
Source: TVRMLS #9981786 Report a problem | ||
| 6/18/2025 | Listed for sale | $345,000+1.5%$182/sqft |
Source: TVRMLS #9981786 Report a problem | ||
| 6/17/2025 | Listing removed | -- |
Source: Owner Report a problem | ||
Public tax history
| Year | Property taxes | Tax assessment |
|---|---|---|
| 2025 | $1,055 +24.8% | $65,425 +93.1% |
| 2024 | $846 +3.7% | $33,875 |
| 2023 | $815 | $33,875 |
Find assessor info on the county website
Neighborhood: 37664
Nearby schools
GreatSchools rating
- 8/10Rock Springs Elementary SchoolGrades: PK-5Distance: 1 mi
- 4/10Sullivan Heights Middle SchoolGrades: 6-8Distance: 1.3 mi
- 7/10West Ridge High SchoolGrades: 9-12Distance: 7.7 mi
Schools provided by the listing agent
- Elementary: Rock Springs
- Middle: Sullivan Heights Middle
- High: West Ridge
Source: TVRMLS. This data may not be complete. We recommend contacting the local school district to confirm school assignments for this home.
Get pre-qualified for a loan
At Zillow Home Loans, we can pre-qualify you in as little as 5 minutes with no impact to your credit score.An equal housing lender. NMLS #10287.
