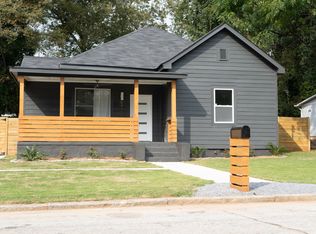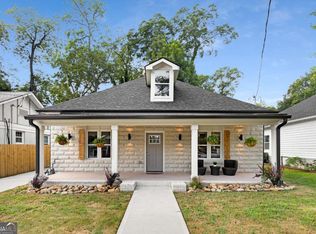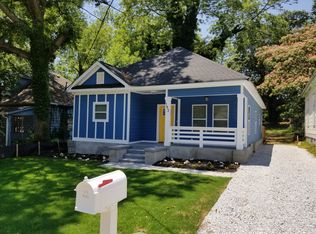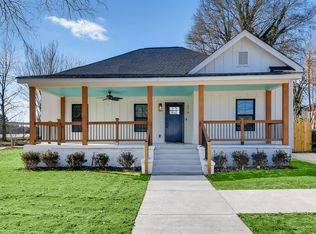Stunning Ranch available now in Mozley Park! This gorgeous home has been completely renovated and features open concept living and dining space, 4 bedrooms, 2 baths, and incredible outdoor entertaining areas! Unbeatable location close to Midtown and Downtown Atlanta and all of this located just steps away from the Westside Beltline. Call Danielle today and see this beautiful home before itâs gone!
This property is off market, which means it's not currently listed for sale or rent on Zillow. This may be different from what's available on other websites or public sources.



