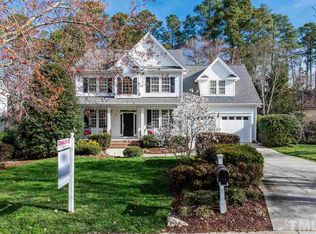Smart, sophisticated, and versatile, the Kourtney home design offers two levels of luxury living space. A charming foyer flows past a spacious flex room to the elegant great room and casual dining area, with views to the large covered patio beyond. Enhancing the well-designed kitchen are a large center island with breakfast bar, plenty of counter and cabinet space, and a sizable walk-in pantry. The splendid primary bedroom suite is highlighted by a sizable walk-in closet and superb primary bath with dual vanities, a large luxe shower with seat, linen storage, and a private water closet. Secondary bedrooms, one with private bath, the other with shared hall bath, feature ample closets. Secluded on the second floor is a generous loft with adjacent unfinished storage area and full hall bath. Additional highlights include a convenient everyday entry, an easily-accessible laundry, and additional storage throughout.
This property is off market, which means it's not currently listed for sale or rent on Zillow. This may be different from what's available on other websites or public sources.
