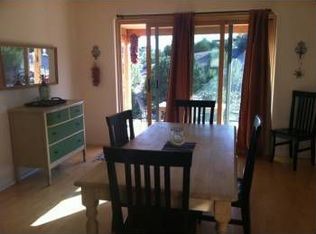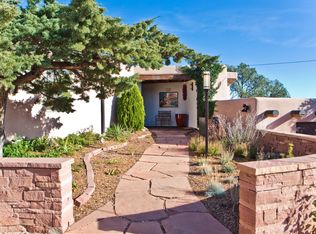Fabulous walk to town location with huge Sangre, Sun, Moon and Atalaya Mountain views from this 3,300 square foot home and one bedroom guest house on 1/3 of an acre. The main house is upstairs to provide the big views, with a complete guest house with full kitchen and bath, as well as lovely covered private portal; perfect for a rental or for family or friends. The main house enjoys a lovely large deck overlooking town and mountains which opens to both living and dining rooms. Big cook's eat-in kitchen, nice home office space and good bedroom separation, provides a nice private master suite. Many lovely details include plaster walls, wood and tile floors, new boiler and hot water heater, new deck and portal, landscaping, drip system and a fenced yard, cooling system and oversized two-car garage. You will be the Zozobra fiesta house with this wonderful location.
This property is off market, which means it's not currently listed for sale or rent on Zillow. This may be different from what's available on other websites or public sources.

