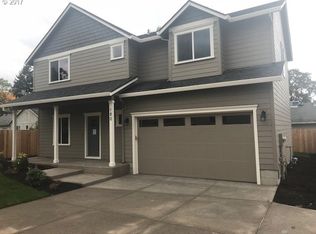4 bedroom New home in North Newberg development. Custom cabinets, slab granite in kitchen, ss appliances, wrapped windows with painted trim, nickel finish package, gas fireplace, covered front porch, tile floors in master bath. Front yard landscaping with irrigation. Listing broker related to seller and seller has active Oregon real estate broker license. Plans and Specs subject to change
This property is off market, which means it's not currently listed for sale or rent on Zillow. This may be different from what's available on other websites or public sources.
