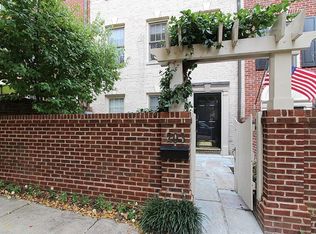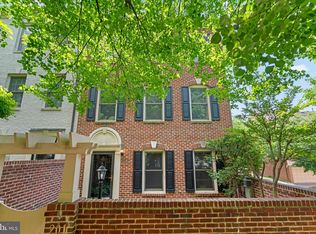Sold for $690,000
$690,000
205 Ridgepoint Pl, Gaithersburg, MD 20878
4beds
2,120sqft
Townhouse
Built in 1994
1,080 Square Feet Lot
$712,400 Zestimate®
$325/sqft
$3,133 Estimated rent
Home value
$712,400
$677,000 - $748,000
$3,133/mo
Zestimate® history
Loading...
Owner options
Explore your selling options
What's special
Welcome to this sun-drenched, gorgeous townhouse in the sought-after Kentlands neighborhood! This home offers 4 bedrooms, 3.5 bathrooms, a rear-entry garage, and a charming front stone patio. The entry level includes a versatile 4th bedroom or home office with a full bathroom. The main level features a spacious, open floor plan highlighted by a cozy three-sided fireplace that warms the entire living space. The updated kitchen boasts quartz countertops, an island, and stainless steel appliances, while beautiful hardwood floors span the first and second levels. Upstairs, the primary suite offers a spa-like bathroom with separate vanities and a walk-in shower. This home has been beautifully prepped and is ready for its new owners to enjoy the community’s rich amenities, including a pool, clubhouse, tennis courts, basketball courts, tot lots, and more. Everything you need is just steps away—grocery stores, restaurants, Lowe’s, post office, Starbucks, movie theaters, and more. All this, and less than 15 minutes to Shady Grove Metro and I-270.
Zillow last checked: 8 hours ago
Listing updated: November 21, 2025 at 01:37pm
Listed by:
Jing He 301-318-2876,
UnionPlus Realty, Inc.
Bought with:
Brian Sobotka, 644017
Long & Foster Real Estate, Inc.
Source: Bright MLS,MLS#: MDMC2195156
Facts & features
Interior
Bedrooms & bathrooms
- Bedrooms: 4
- Bathrooms: 4
- Full bathrooms: 3
- 1/2 bathrooms: 1
- Main level bathrooms: 1
- Main level bedrooms: 1
Basement
- Area: 720
Heating
- Central, Natural Gas
Cooling
- Central Air, Electric
Appliances
- Included: Microwave, Dishwasher, Disposal, Dryer, Exhaust Fan, Oven/Range - Gas, Refrigerator, Stainless Steel Appliance(s), Cooktop, Washer, Water Heater, Gas Water Heater
- Laundry: Upper Level
Features
- Bathroom - Walk-In Shower, Breakfast Area, Soaking Tub, Ceiling Fan(s), Curved Staircase, Formal/Separate Dining Room, Kitchen Island, Walk-In Closet(s)
- Flooring: Carpet
- Basement: Other
- Has fireplace: No
Interior area
- Total structure area: 2,240
- Total interior livable area: 2,120 sqft
- Finished area above ground: 1,520
- Finished area below ground: 600
Property
Parking
- Total spaces: 1
- Parking features: Garage Faces Rear, Garage Door Opener, Oversized, On Street, Attached
- Attached garage spaces: 1
- Has uncovered spaces: Yes
Accessibility
- Accessibility features: None
Features
- Levels: Three
- Stories: 3
- Patio & porch: Patio
- Pool features: Community
Lot
- Size: 1,080 sqft
Details
- Additional structures: Above Grade, Below Grade
- Parcel number: 160902976671
- Zoning: MXD
- Special conditions: Standard
Construction
Type & style
- Home type: Townhouse
- Architectural style: Colonial
- Property subtype: Townhouse
Materials
- Frame
- Foundation: Brick/Mortar
Condition
- New construction: No
- Year built: 1994
Utilities & green energy
- Sewer: Public Sewer
- Water: Public
Community & neighborhood
Security
- Security features: Fire Sprinkler System
Location
- Region: Gaithersburg
- Subdivision: Kentlands Hill District
- Municipality: City of Gaithersburg
HOA & financial
HOA
- Has HOA: Yes
- HOA fee: $164 monthly
- Amenities included: Pool, Basketball Court, Tennis Court(s), Tot Lots/Playground, Common Grounds
- Services included: Pool(s), Snow Removal, Trash
- Association name: KENTLANDS CITIZENS ASSEMBLY
Other
Other facts
- Listing agreement: Exclusive Agency
- Listing terms: Cash,Conventional,FHA,VA Loan
- Ownership: Fee Simple
Price history
| Date | Event | Price |
|---|---|---|
| 11/20/2025 | Sold | $690,000-5.2%$325/sqft |
Source: | ||
| 10/19/2025 | Contingent | $728,000$343/sqft |
Source: | ||
| 9/4/2025 | Price change | $728,000-2.7%$343/sqft |
Source: | ||
| 8/14/2025 | Listed for sale | $748,000+59.7%$353/sqft |
Source: | ||
| 2/26/2018 | Sold | $468,500-1.4%$221/sqft |
Source: Public Record Report a problem | ||
Public tax history
| Year | Property taxes | Tax assessment |
|---|---|---|
| 2025 | $6,646 -2.7% | $541,400 +3.2% |
| 2024 | $6,830 +3.7% | $524,800 +3.3% |
| 2023 | $6,584 +5.1% | $508,200 +2.2% |
Find assessor info on the county website
Neighborhood: Kentlands
Nearby schools
GreatSchools rating
- 7/10Rachel Carson Elementary SchoolGrades: PK-5Distance: 0.4 mi
- 6/10Lakelands Park Middle SchoolGrades: 6-8Distance: 1 mi
- 8/10Quince Orchard High SchoolGrades: 9-12Distance: 0.5 mi
Schools provided by the listing agent
- Elementary: Rachel Carson
- Middle: Lakelands Park
- High: Quince Orchard
- District: Montgomery County Public Schools
Source: Bright MLS. This data may not be complete. We recommend contacting the local school district to confirm school assignments for this home.
Get a cash offer in 3 minutes
Find out how much your home could sell for in as little as 3 minutes with a no-obligation cash offer.
Estimated market value$712,400
Get a cash offer in 3 minutes
Find out how much your home could sell for in as little as 3 minutes with a no-obligation cash offer.
Estimated market value
$712,400

