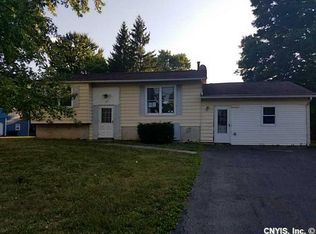Closed
$241,000
205 Ripplebrook Ln, Minoa, NY 13116
4beds
1,500sqft
Single Family Residence
Built in 1976
0.25 Acres Lot
$265,400 Zestimate®
$161/sqft
$2,472 Estimated rent
Home value
$265,400
$242,000 - $292,000
$2,472/mo
Zestimate® history
Loading...
Owner options
Explore your selling options
What's special
Welcome to this 4-bedroom, 1.5-bathroom raised ranch situated in the Village of Minoa! As you enter through the front door and walk upstairs you will find a lovely eat-in kitchen, living room, full bath and three bedrooms. Down the stairs you will find an additional bedroom (currently being utilized as an office) with beautiful sliding doors opening into another living room area and half bath. The space as you come in from the garage was being used as a fitness room, but would also be a great mudroom. The lower level living room has sliding glass doors opening out to the private backyard that would be the perfect place to relax around a fire, or entertain guests. The square footage measurements were taken by a state certified appraiser. This home has been lovingly cared for by only 2 owners since it was built! It is conveniently located near schools, parks, restaurants, shopping and more. Don't miss this one! OFFER DEADLINE JUNE 10th 5PM!
Zillow last checked: 8 hours ago
Listing updated: August 05, 2024 at 09:59am
Listed by:
Sarah Holbrook 315-637-0555,
WEICHERT, REALTORS-TBG
Bought with:
Barbara V Ciricillo, 10301200977
Coldwell Banker Prime Prop,Inc
Source: NYSAMLSs,MLS#: S1543259 Originating MLS: Syracuse
Originating MLS: Syracuse
Facts & features
Interior
Bedrooms & bathrooms
- Bedrooms: 4
- Bathrooms: 2
- Full bathrooms: 1
- 1/2 bathrooms: 1
- Main level bathrooms: 1
- Main level bedrooms: 1
Heating
- Gas, Forced Air
Cooling
- Central Air
Appliances
- Included: Dryer, Dishwasher, Electric Oven, Electric Range, Electric Water Heater, Refrigerator, Washer
- Laundry: Main Level
Features
- Eat-in Kitchen, Separate/Formal Living Room, Sliding Glass Door(s), Bedroom on Main Level
- Flooring: Carpet, Laminate, Luxury Vinyl, Varies
- Doors: Sliding Doors
- Has fireplace: No
Interior area
- Total structure area: 1,500
- Total interior livable area: 1,500 sqft
Property
Parking
- Total spaces: 1
- Parking features: Underground
- Garage spaces: 1
Features
- Levels: One
- Stories: 1
- Patio & porch: Patio
- Exterior features: Blacktop Driveway, Patio
Lot
- Size: 0.25 Acres
- Dimensions: 75 x 139
- Features: Residential Lot
Details
- Parcel number: 31380500600000070310000000
- Special conditions: Standard
Construction
Type & style
- Home type: SingleFamily
- Architectural style: Raised Ranch
- Property subtype: Single Family Residence
Materials
- Vinyl Siding, Copper Plumbing
- Foundation: Block, Slab
- Roof: Asphalt
Condition
- Resale
- Year built: 1976
Utilities & green energy
- Sewer: Connected
- Water: Connected, Public
- Utilities for property: Sewer Connected, Water Connected
Community & neighborhood
Location
- Region: Minoa
Other
Other facts
- Listing terms: Cash,Conventional,FHA,VA Loan
Price history
| Date | Event | Price |
|---|---|---|
| 7/31/2024 | Sold | $241,000+5.2%$161/sqft |
Source: | ||
| 6/26/2024 | Pending sale | $229,000$153/sqft |
Source: | ||
| 6/11/2024 | Contingent | $229,000$153/sqft |
Source: | ||
| 6/6/2024 | Listed for sale | $229,000+175.9%$153/sqft |
Source: | ||
| 11/13/2003 | Sold | $83,000$55/sqft |
Source: Agent Provided Report a problem | ||
Public tax history
| Year | Property taxes | Tax assessment |
|---|---|---|
| 2024 | -- | $154,900 +7% |
| 2023 | -- | $144,800 +12.5% |
| 2022 | -- | $128,700 +8% |
Find assessor info on the county website
Neighborhood: 13116
Nearby schools
GreatSchools rating
- 6/10Minoa Elementary SchoolGrades: K-5Distance: 0.7 mi
- 6/10Pine Grove Middle SchoolGrades: 6-8Distance: 0.4 mi
- 6/10East Syracuse Minoa Central High SchoolGrades: 9-12Distance: 0.6 mi
Schools provided by the listing agent
- Elementary: Minoa Elementary
- Middle: Pine Grove Middle
- High: East Syracuse-Minoa Central High
- District: East Syracuse-Minoa
Source: NYSAMLSs. This data may not be complete. We recommend contacting the local school district to confirm school assignments for this home.
