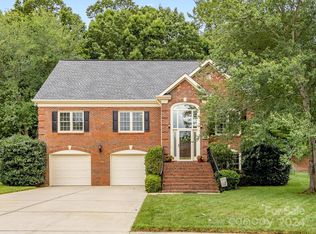Closed
$835,000
205 Rosedale Ln, Matthews, NC 28105
4beds
3,216sqft
Single Family Residence
Built in 1997
0.47 Acres Lot
$829,700 Zestimate®
$260/sqft
$2,962 Estimated rent
Home value
$829,700
$772,000 - $896,000
$2,962/mo
Zestimate® history
Loading...
Owner options
Explore your selling options
What's special
Updated full-brick 2-story home, ideally situated on nearly half an acre in desirable Sardis Plantation. The sun-drenched main level welcomes you with a warm living room, formal dining space, and a cozy den, all centered around a reimagined fireplace w/ redesigned mantle. Kitchen features custom floor-to-ceiling cabinetry, leathered quartzite countertops, stainless steel appliances, a stylish tile backsplash, generous island, and new pendants & recessed lighting. Upstairs, discover four spacious bedrooms with custom closet systems, including a luxurious primary complete with a built-in closet and spa-like bathroom—dual vanities, cathedral ceilings, walk-in shower. Walkout basement offers a versatile space & half bath—ideal for office/media room. Enjoy outdoor living-TimberTek deck, Belgard paver patio, overlooking a large/fenced backyard w/ irrigation (+ winterization system). Upgrades include full ADT security/Google Fiber internet/a new Electrolux w/d.
Zillow last checked: 8 hours ago
Listing updated: July 25, 2025 at 09:51am
Listing Provided by:
Scott Pridemore scott.pridemore@compass.com,
COMPASS,
Allison Thurston,
COMPASS
Bought with:
Sara Ryan
Coldwell Banker Realty
Source: Canopy MLS as distributed by MLS GRID,MLS#: 4272430
Facts & features
Interior
Bedrooms & bathrooms
- Bedrooms: 4
- Bathrooms: 4
- Full bathrooms: 2
- 1/2 bathrooms: 2
Primary bedroom
- Level: Upper
Bedroom s
- Level: Upper
Bathroom half
- Level: Main
Bathroom full
- Level: Upper
Bathroom half
- Level: Basement
Breakfast
- Level: Main
Family room
- Level: Main
Flex space
- Level: Basement
Kitchen
- Level: Main
Laundry
- Level: Main
Living room
- Level: Main
Heating
- Forced Air, Natural Gas
Cooling
- Ceiling Fan(s), Central Air
Appliances
- Included: Convection Oven, Dishwasher, Disposal, Gas Range, Gas Water Heater, Ice Maker, Microwave, Plumbed For Ice Maker, Refrigerator with Ice Maker
- Laundry: Laundry Room, Main Level
Features
- Built-in Features, Kitchen Island, Walk-In Closet(s)
- Flooring: Carpet, Tile, Vinyl, Wood
- Basement: Finished,Walk-Out Access
- Attic: Pull Down Stairs
- Fireplace features: Den, Gas Log
Interior area
- Total structure area: 2,554
- Total interior livable area: 3,216 sqft
- Finished area above ground: 2,554
- Finished area below ground: 662
Property
Parking
- Total spaces: 2
- Parking features: Driveway, Attached Garage, Garage on Main Level
- Attached garage spaces: 2
- Has uncovered spaces: Yes
Features
- Levels: Two
- Stories: 2
- Patio & porch: Deck, Patio
- Exterior features: In-Ground Irrigation
- Fencing: Fenced
Lot
- Size: 0.47 Acres
- Features: Cul-De-Sac
Details
- Parcel number: 22703577
- Zoning: R-12(CD)
- Special conditions: Undisclosed
Construction
Type & style
- Home type: SingleFamily
- Property subtype: Single Family Residence
Materials
- Brick Full
- Roof: Shingle
Condition
- New construction: No
- Year built: 1997
Utilities & green energy
- Sewer: Public Sewer
- Water: City
Community & neighborhood
Location
- Region: Matthews
- Subdivision: Sardis Plantation
HOA & financial
HOA
- Has HOA: Yes
- HOA fee: $346 annually
- Association name: Bumgardner Mgmt
Other
Other facts
- Road surface type: Concrete, Paved
Price history
| Date | Event | Price |
|---|---|---|
| 7/25/2025 | Sold | $835,000$260/sqft |
Source: | ||
| 6/19/2025 | Listed for sale | $835,000+7.1%$260/sqft |
Source: | ||
| 12/12/2024 | Sold | $780,000+6.9%$243/sqft |
Source: | ||
| 11/20/2024 | Pending sale | $729,888$227/sqft |
Source: | ||
| 11/15/2024 | Listed for sale | $729,888+180.7%$227/sqft |
Source: | ||
Public tax history
| Year | Property taxes | Tax assessment |
|---|---|---|
| 2025 | -- | $586,300 +9.9% |
| 2024 | -- | $533,300 |
| 2023 | -- | $533,300 +43.1% |
Find assessor info on the county website
Neighborhood: 28105
Nearby schools
GreatSchools rating
- 6/10Elizabeth Lane ElementaryGrades: K-5Distance: 0.1 mi
- 9/10South Charlotte MiddleGrades: 6-8Distance: 3.4 mi
- 9/10Providence HighGrades: 9-12Distance: 1.1 mi
Schools provided by the listing agent
- Elementary: Elizabeth Lane
- Middle: South Charlotte
- High: Providence
Source: Canopy MLS as distributed by MLS GRID. This data may not be complete. We recommend contacting the local school district to confirm school assignments for this home.
Get a cash offer in 3 minutes
Find out how much your home could sell for in as little as 3 minutes with a no-obligation cash offer.
Estimated market value
$829,700
Get a cash offer in 3 minutes
Find out how much your home could sell for in as little as 3 minutes with a no-obligation cash offer.
Estimated market value
$829,700
