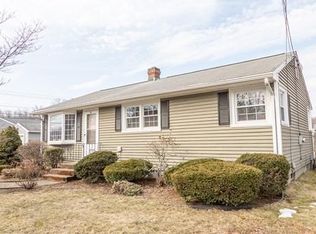Sold for $320,000
$320,000
205 Russell Rd, Westfield, MA 01085
3beds
1,008sqft
Single Family Residence
Built in 1956
10,701 Square Feet Lot
$322,500 Zestimate®
$317/sqft
$2,387 Estimated rent
Home value
$322,500
$290,000 - $361,000
$2,387/mo
Zestimate® history
Loading...
Owner options
Explore your selling options
What's special
Move-in ready Ranch on a sunny corner lot with 3 bedrooms and natural light pouring through every room. Enjoy the spacious living area with gleaming hardwood floors and a bonus three-season sunroom, perfect for relaxing or entertaining. Step outside to a rear wooden deck or side covered patio, both offering great outdoor living options overlooking a fenced, manicured yard. The finished basement features two bonus rooms and ample storage space for work, play, or guests. A detached one-car garage and car charger adds convenience. With bright, open spaces inside and out, this home is ideal for the next Buyer. Situated on a corner lot, located just minutes from Stanley Park, Westfield State, the Westfield Athenaeum, and the Westfield River Elementary School. You will not want to miss this gem.
Zillow last checked: 8 hours ago
Listing updated: October 27, 2025 at 02:07pm
Listed by:
Team Witalisz 413-883-7677,
Witalisz & Associates, Inc. 413-568-0005
Bought with:
Stephen Gielda
Berkshire Hathaway HomeServices Commonwealth Real Estate
Source: MLS PIN,MLS#: 73417624
Facts & features
Interior
Bedrooms & bathrooms
- Bedrooms: 3
- Bathrooms: 1
- Full bathrooms: 1
- Main level bathrooms: 1
- Main level bedrooms: 3
Primary bedroom
- Features: Ceiling Fan(s), Closet, Flooring - Wood
- Level: Main,First
Bedroom 2
- Features: Ceiling Fan(s), Closet, Flooring - Wood
- Level: Main,First
Bedroom 3
- Features: Closet, Flooring - Wood, Slider
- Level: Main,First
Bathroom 1
- Features: Closet, Flooring - Laminate
- Level: Main,First
Dining room
- Features: Flooring - Laminate, Exterior Access, Lighting - Overhead
- Level: Main,First
Kitchen
- Features: Flooring - Laminate, Gas Stove
- Level: Main,First
Living room
- Features: Flooring - Wood
- Level: Main,First
Heating
- Forced Air, Natural Gas
Cooling
- Window Unit(s), None
Appliances
- Included: Gas Water Heater, Range, Refrigerator
- Laundry: In Basement
Features
- Sun Room, Bonus Room
- Flooring: Wood, Carpet, Laminate, Flooring - Wall to Wall Carpet
- Windows: Insulated Windows, Screens
- Basement: Partial,Partially Finished,Interior Entry
- Has fireplace: No
Interior area
- Total structure area: 1,008
- Total interior livable area: 1,008 sqft
- Finished area above ground: 1,008
Property
Parking
- Total spaces: 3
- Parking features: Detached, Paved Drive, Paved
- Garage spaces: 1
- Uncovered spaces: 2
Features
- Patio & porch: Porch, Patio, Covered
- Exterior features: Porch, Patio, Covered Patio/Deck, Rain Gutters, Screens
Lot
- Size: 10,701 sqft
- Features: Corner Lot, Level
Details
- Parcel number: M:76 L:18,2639509
- Zoning: 000000
Construction
Type & style
- Home type: SingleFamily
- Architectural style: Ranch
- Property subtype: Single Family Residence
Materials
- Frame
- Foundation: Concrete Perimeter
- Roof: Shingle
Condition
- Year built: 1956
Utilities & green energy
- Electric: Circuit Breakers
- Sewer: Public Sewer
- Water: Public
- Utilities for property: for Gas Range
Community & neighborhood
Community
- Community features: Tennis Court(s), Park, Walk/Jog Trails, Golf, Medical Facility, House of Worship, Public School, University
Location
- Region: Westfield
Price history
| Date | Event | Price |
|---|---|---|
| 10/27/2025 | Sold | $320,000-1.5%$317/sqft |
Source: MLS PIN #73417624 Report a problem | ||
| 9/17/2025 | Contingent | $324,900$322/sqft |
Source: MLS PIN #73417624 Report a problem | ||
| 9/12/2025 | Price change | $324,900-1.5%$322/sqft |
Source: MLS PIN #73417624 Report a problem | ||
| 8/30/2025 | Listed for sale | $329,900$327/sqft |
Source: MLS PIN #73417624 Report a problem | ||
| 8/27/2025 | Contingent | $329,900$327/sqft |
Source: MLS PIN #73417624 Report a problem | ||
Public tax history
| Year | Property taxes | Tax assessment |
|---|---|---|
| 2025 | $3,834 -1.5% | $252,600 +3.7% |
| 2024 | $3,892 +4% | $243,700 +10.5% |
| 2023 | $3,744 +3.6% | $220,500 +12.8% |
Find assessor info on the county website
Neighborhood: 01085
Nearby schools
GreatSchools rating
- 6/10Highland Elementary SchoolGrades: K-4Distance: 0.6 mi
- 6/10Westfield Middle SchoolGrades: 7-8Distance: 1.5 mi
- 5/10Westfield High SchoolGrades: 9-12Distance: 1.7 mi
Get pre-qualified for a loan
At Zillow Home Loans, we can pre-qualify you in as little as 5 minutes with no impact to your credit score.An equal housing lender. NMLS #10287.
Sell for more on Zillow
Get a Zillow Showcase℠ listing at no additional cost and you could sell for .
$322,500
2% more+$6,450
With Zillow Showcase(estimated)$328,950
