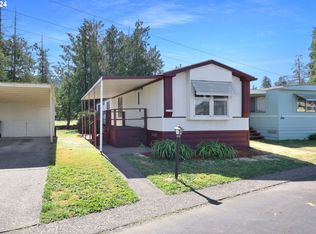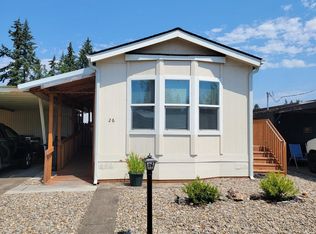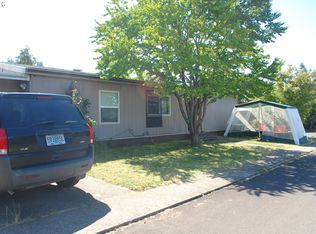Sold
$30,000
205 S 54th St Space 64, Springfield, OR 97478
2beds
924sqft
Residential, Manufactured Home
Built in 1985
-- sqft lot
$-- Zestimate®
$32/sqft
$1,467 Estimated rent
Home value
Not available
Estimated sales range
Not available
$1,467/mo
Zestimate® history
Loading...
Owner options
Explore your selling options
What's special
Charming 2-Bed, 2-Bath Home in 55+ Chalet Village! This inviting home features two separate bedrooms, each with its own full bath-ideal for privacy. The primary suite includes double closets, a walk-in shower, and in-unit washer/dryer. Enjoy a spacious, light-filled living room with an electric fireplace for cozy winter nights. The kitchen offers ample cabinetry, and an eating bar. Outside, you'll find a partially fenced yard and an extra storage shed for added convenience.Electric fireplace, refrigerator, washer/dryer and window A/C unit stay with the home! Chalet Village amenities include a seasonal pool, sauna, party room, laundry area, kitchen, TV lounge, pool tables, and a pet-friendly park area. Space rent:$1,015/month. Buyer's must qualify with the park. *Photos have been edited to remove personal property from images.
Zillow last checked: 8 hours ago
Listing updated: November 01, 2025 at 07:50am
Listed by:
Rita Verdugo ICON@TheICONREGroup.com,
ICON Real Estate Group,
Rich Verdugo 541-515-3272,
ICON Real Estate Group
Bought with:
Lauri Howes, 200804081
United Real Estate Properties
Source: RMLS (OR),MLS#: 742312390
Facts & features
Interior
Bedrooms & bathrooms
- Bedrooms: 2
- Bathrooms: 2
- Full bathrooms: 2
- Main level bathrooms: 2
Primary bedroom
- Features: Builtin Features, Ceiling Fan, Double Closet, Double Sinks, Ensuite, Walkin Shower, Wallto Wall Carpet, Washer Dryer
- Level: Main
- Area: 143
- Dimensions: 13 x 11
Bedroom 2
- Features: Ceiling Fan, Double Closet, Laminate Flooring
- Level: Main
- Area: 121
- Dimensions: 11 x 11
Kitchen
- Features: Builtin Range, Free Standing Refrigerator, Plumbed For Ice Maker
- Level: Main
- Area: 169
- Width: 13
Living room
- Features: Builtin Features, Wallto Wall Carpet
- Level: Main
- Area: 221
- Dimensions: 17 x 13
Heating
- Forced Air
Cooling
- Wall Unit(s)
Appliances
- Included: Built-In Range, Free-Standing Refrigerator, Plumbed For Ice Maker, Range Hood, Washer/Dryer, Electric Water Heater
- Laundry: Common Area, Laundry Room
Features
- Ceiling Fan(s), Double Closet, Built-in Features, Double Vanity, Walkin Shower
- Flooring: Laminate, Wall to Wall Carpet
- Doors: Storm Door(s)
- Windows: Aluminum Frames, Storm Window(s), Vinyl Frames
- Basement: Crawl Space
- Fireplace features: Electric
Interior area
- Total structure area: 924
- Total interior livable area: 924 sqft
Property
Parking
- Total spaces: 1
- Parking features: Carport, Driveway
- Garage spaces: 1
- Has carport: Yes
- Has uncovered spaces: Yes
Accessibility
- Accessibility features: Accessible Approachwith Ramp, Accessible Doors, Accessible Full Bath, Accessible Hallway, Minimal Steps, Utility Room On Main, Walkin Shower, Accessibility
Features
- Stories: 1
- Patio & porch: Porch
Lot
- Features: Corner Lot, Level, SqFt 0K to 2999
Details
- Additional structures: ToolShed
- Parcel number: 4195887
- On leased land: Yes
- Lease amount: $1,015
- Land lease expiration date: 1751241600000
Construction
Type & style
- Home type: MobileManufactured
- Property subtype: Residential, Manufactured Home
Materials
- Metal Siding, T111 Siding
- Foundation: Skirting
- Roof: Metal,Rubber
Condition
- Resale
- New construction: No
- Year built: 1985
Utilities & green energy
- Sewer: Public Sewer
- Water: Public
- Utilities for property: Cable Connected
Community & neighborhood
Senior living
- Senior community: Yes
Location
- Region: Springfield
Other
Other facts
- Listing terms: Cash,Other
- Road surface type: Paved
Price history
| Date | Event | Price |
|---|---|---|
| 10/28/2025 | Sold | $30,000-14.3%$32/sqft |
Source: | ||
| 10/18/2025 | Pending sale | $35,000$38/sqft |
Source: | ||
| 9/12/2025 | Listed for sale | $35,000+29.2%$38/sqft |
Source: | ||
| 10/28/2024 | Sold | $27,100-9.4%$29/sqft |
Source: | ||
| 8/26/2024 | Listed for sale | $29,900+113.6%$32/sqft |
Source: | ||
Public tax history
| Year | Property taxes | Tax assessment |
|---|---|---|
| 2018 | -- | $10,560 |
| 2017 | -- | $10,560 +5.6% |
| 2016 | -- | $9,996 -3.2% |
Find assessor info on the county website
Neighborhood: 97478
Nearby schools
GreatSchools rating
- 3/10Mt Vernon Elementary SchoolGrades: K-5Distance: 1.6 mi
- 6/10Agnes Stewart Middle SchoolGrades: 6-8Distance: 2.5 mi
- 5/10Thurston High SchoolGrades: 9-12Distance: 0.8 mi
Schools provided by the listing agent
- Elementary: Mt Vernon
- Middle: Agnes Stewart
- High: Thurston
Source: RMLS (OR). This data may not be complete. We recommend contacting the local school district to confirm school assignments for this home.


