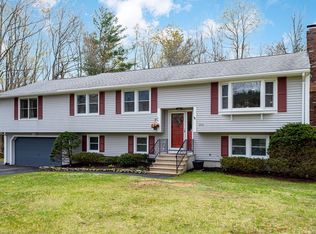Sold for $479,000
$479,000
205 S Ashburnham Rd, Westminster, MA 01473
2beds
1,456sqft
Single Family Residence
Built in 1989
1.94 Acres Lot
$494,200 Zestimate®
$329/sqft
$2,043 Estimated rent
Home value
$494,200
$450,000 - $544,000
$2,043/mo
Zestimate® history
Loading...
Owner options
Explore your selling options
What's special
CUSTOM BUILT LOG HOME, OPEN FLOOR PLAN, BEAUTIFUL LOT. Set far Off the Road this Lovely Home Comes Complete with Post & Beam Logs & Hardwood Floors Throughout, BIG Open Floor Plan Dining Area, Kitchen with Center Island and Living Room, Floor to Ceiling Stone Chimney w/Wood Stove Insert, 2nd Floor LOFT Space/Bedroom, 1st Floor Laundry Room, OVERSIZED Bathroom with Double Vanity's, Jetted Tub & Separate Shower. Full Unfinished Basement with Walk Out, Access to 1 Car Garage. LOVE the Farmers Porch, almost 2 acres of Gently Rolling Land, Garden Area, Playful Backyard. Passing Title V 2 Bedroom Septic System, Close to Crocker Pond, Monty Tech & High Ridge Wildlife Trails. This is a Great Place to Call Home, Come See...
Zillow last checked: 8 hours ago
Listing updated: November 19, 2024 at 11:26am
Listed by:
Michael Beaudoin 978-660-9795,
Coldwell Banker Realty - Leominster 978-840-4014
Bought with:
Kathleen Walsh
Keller Williams Realty North Central
Source: MLS PIN,MLS#: 73312874
Facts & features
Interior
Bedrooms & bathrooms
- Bedrooms: 2
- Bathrooms: 1
- Full bathrooms: 1
Primary bedroom
- Features: Beamed Ceilings, Closet, Flooring - Hardwood
- Level: First
- Area: 169
- Dimensions: 13 x 13
Bedroom 2
- Features: Skylight, Closet, Flooring - Hardwood
- Level: Second
- Area: 342
- Dimensions: 18 x 19
Primary bathroom
- Features: No
Bathroom 1
- Features: Bathroom - Full, Bathroom - With Tub & Shower, Beamed Ceilings, Flooring - Hardwood, Double Vanity
- Level: First
- Area: 130
- Dimensions: 13 x 10
Dining room
- Features: Skylight, Beamed Ceilings, Vaulted Ceiling(s), Flooring - Hardwood, Exterior Access, Open Floorplan, Slider
- Level: First
- Area: 104
- Dimensions: 13 x 8
Kitchen
- Features: Beamed Ceilings, Vaulted Ceiling(s), Closet, Flooring - Hardwood, Pantry, Kitchen Island, Exterior Access, Open Floorplan
- Level: First
- Area: 234
- Dimensions: 13 x 18
Living room
- Features: Wood / Coal / Pellet Stove, Skylight, Beamed Ceilings, Vaulted Ceiling(s), Flooring - Hardwood, Exterior Access, Open Floorplan
- Level: First
- Area: 351
- Dimensions: 13 x 27
Heating
- Baseboard, Oil
Cooling
- None
Appliances
- Included: Electric Water Heater, Water Heater, Range, Dishwasher, Refrigerator, Washer, Dryer
- Laundry: Ceiling - Beamed, Flooring - Hardwood, Electric Dryer Hookup, Washer Hookup, First Floor
Features
- Flooring: Hardwood
- Basement: Full,Walk-Out Access,Interior Entry,Garage Access,Concrete,Unfinished
- Number of fireplaces: 1
Interior area
- Total structure area: 1,456
- Total interior livable area: 1,456 sqft
Property
Parking
- Total spaces: 6
- Parking features: Under, Garage Door Opener, Storage, Off Street, Stone/Gravel
- Attached garage spaces: 1
- Uncovered spaces: 5
Accessibility
- Accessibility features: No
Features
- Patio & porch: Porch
- Exterior features: Porch, Storage, Garden
- Waterfront features: Lake/Pond, 1/10 to 3/10 To Beach, Beach Ownership(Private)
Lot
- Size: 1.94 Acres
- Features: Wooded, Gentle Sloping
Details
- Parcel number: M:46 B: L:14,3650009
- Zoning: Res-1010
Construction
Type & style
- Home type: SingleFamily
- Architectural style: Log
- Property subtype: Single Family Residence
Materials
- Log
- Foundation: Concrete Perimeter
- Roof: Shingle
Condition
- Year built: 1989
Utilities & green energy
- Electric: Circuit Breakers
- Sewer: Private Sewer
- Water: Private
- Utilities for property: for Electric Range, Washer Hookup
Community & neighborhood
Community
- Community features: Walk/Jog Trails, Highway Access
Location
- Region: Westminster
Other
Other facts
- Road surface type: Paved
Price history
| Date | Event | Price |
|---|---|---|
| 11/15/2024 | Sold | $479,000-0.2%$329/sqft |
Source: MLS PIN #73312874 Report a problem | ||
| 11/15/2024 | Listed for sale | $479,900$330/sqft |
Source: MLS PIN #73312874 Report a problem | ||
Public tax history
| Year | Property taxes | Tax assessment |
|---|---|---|
| 2025 | $4,534 +4.1% | $368,600 +3.8% |
| 2024 | $4,355 +0% | $355,200 +6.5% |
| 2023 | $4,354 -0.5% | $333,400 +20.4% |
Find assessor info on the county website
Neighborhood: 01473
Nearby schools
GreatSchools rating
- NAMeetinghouse SchoolGrades: PK-1Distance: 2.7 mi
- 6/10Overlook Middle SchoolGrades: 6-8Distance: 2.4 mi
- 8/10Oakmont Regional High SchoolGrades: 9-12Distance: 2.3 mi
Get a cash offer in 3 minutes
Find out how much your home could sell for in as little as 3 minutes with a no-obligation cash offer.
Estimated market value$494,200
Get a cash offer in 3 minutes
Find out how much your home could sell for in as little as 3 minutes with a no-obligation cash offer.
Estimated market value
$494,200
