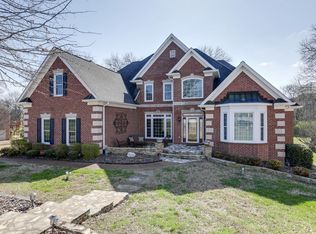Closed
$1,500,000
205 Saint Anne Way, Franklin, TN 37064
5beds
6,010sqft
Single Family Residence, Residential
Built in 2002
2.01 Acres Lot
$1,500,100 Zestimate®
$250/sqft
$7,961 Estimated rent
Home value
$1,500,100
$1.43M - $1.58M
$7,961/mo
Zestimate® history
Loading...
Owner options
Explore your selling options
What's special
PRICED $300k UNDER APPRAISAL-PRE-LIST APPRAISAL-$2M!! Use preferred lender & get up to 1% of loan amount covered! 6000sf home on TWO ACRES on quiet cul-de-sac in Sullivan Farms. The natural flow of this home is perfection. Off grand entryway is home office and foyer leading to an expansive flow between dining and living spaces. Formal dining room which offers large windows filling the room with natural light. The soaring ceilings of the Great Room and its wall of windows beckon you to advance deeper! The amount of natural light glistens through the shiny panes and brightly washes the room. Built-ins allow for storage and for showcasing.Gas fireplace adds ambiance to this large & cozy space.The eat-in kitchen offers beautiful custom solid maple cabinetry with the breakfast nook adorned with a trey ceiling and bay windows for extra luxury. If the kitchen isn’t large enough for you, the other side of the wall is a flex room/bedroom that could easily be converted into additional kitchen space with endless possibilities. Off the hallway you engage the private second stairway leading you into your massive bonus room with built-ins providing an expansive amount of space.Continuing up the private staircase leads you to 3 additional bedrooms and 2 full baths. One of the upstairs bedrooms has its own en suite. Basement offers a flex room that was used as a bedroom that has POURED CONCRETE WALLS - this is your safe room when a storm hits!, full kitchen/bath & 2nd laundry room create a comfortable living space. Potential opportunities include MIL/Teen suite. Property NOT in flood zone.Pic of FEMA flood map and Williamson Co Tax Record documenting NOT in a flood zone.Insurance letter in pics showing flood insurance NOT required.
Zillow last checked: 8 hours ago
Listing updated: January 09, 2026 at 01:12pm
Listing Provided by:
Rebecca Peden 615-788-1131,
Benchmark Realty, LLC
Bought with:
Murphie Clem, 337627
Zeitlin Sotheby's International Realty
Source: RealTracs MLS as distributed by MLS GRID,MLS#: 2987800
Facts & features
Interior
Bedrooms & bathrooms
- Bedrooms: 5
- Bathrooms: 5
- Full bathrooms: 5
- Main level bedrooms: 2
Heating
- Central, Natural Gas
Cooling
- Ceiling Fan(s), Central Air, Electric
Appliances
- Included: Double Oven, Built-In Gas Range, Dishwasher, Disposal, Dryer, Ice Maker, Microwave, Refrigerator, Stainless Steel Appliance(s), Washer
- Laundry: Electric Dryer Hookup, Washer Hookup
Features
- Bookcases, Built-in Features, Ceiling Fan(s), Entrance Foyer, Extra Closets, High Ceilings, In-Law Floorplan, Open Floorplan, Pantry, Walk-In Closet(s), High Speed Internet
- Flooring: Carpet, Wood, Tile
- Basement: Full,Apartment
- Number of fireplaces: 1
- Fireplace features: Great Room
Interior area
- Total structure area: 6,010
- Total interior livable area: 6,010 sqft
- Finished area above ground: 4,237
- Finished area below ground: 1,773
Property
Parking
- Total spaces: 4
- Parking features: Garage Door Opener, Garage Faces Side, Driveway
- Garage spaces: 4
- Has uncovered spaces: Yes
Features
- Levels: Three Or More
- Stories: 2
- Patio & porch: Deck, Covered, Patio, Porch, Screened
- Exterior features: Balcony, Gas Grill
Lot
- Size: 2.01 Acres
- Dimensions: 71 x 316
Details
- Parcel number: 094090M D 00300 00010090M
- Special conditions: Standard
- Other equipment: Air Purifier
Construction
Type & style
- Home type: SingleFamily
- Property subtype: Single Family Residence, Residential
Materials
- Brick
- Roof: Shingle
Condition
- New construction: No
- Year built: 2002
Utilities & green energy
- Sewer: Public Sewer
- Water: Public
- Utilities for property: Electricity Available, Natural Gas Available, Water Available, Cable Connected
Community & neighborhood
Security
- Security features: Carbon Monoxide Detector(s), Fire Alarm, Security System, Smoke Detector(s)
Location
- Region: Franklin
- Subdivision: Sullivan Farms Sec G
HOA & financial
HOA
- Has HOA: Yes
- HOA fee: $780 annually
- Services included: Maintenance Grounds, Recreation Facilities
Price history
| Date | Event | Price |
|---|---|---|
| 1/9/2026 | Sold | $1,500,000-3.2%$250/sqft |
Source: | ||
| 12/15/2025 | Contingent | $1,550,000$258/sqft |
Source: | ||
| 11/6/2025 | Price change | $1,550,000-8.8%$258/sqft |
Source: | ||
| 9/30/2025 | Price change | $1,699,900-2.5%$283/sqft |
Source: | ||
| 9/3/2025 | Listed for sale | $1,742,900-8.3%$290/sqft |
Source: | ||
Public tax history
| Year | Property taxes | Tax assessment |
|---|---|---|
| 2024 | $4,973 | $230,650 |
| 2023 | $4,973 | $230,650 |
| 2022 | $4,973 | $230,650 |
Find assessor info on the county website
Neighborhood: Carnton
Nearby schools
GreatSchools rating
- 8/10Winstead Elementary SchoolGrades: PK-5Distance: 1.2 mi
- 7/10Legacy Middle SchoolGrades: 6-8Distance: 0.8 mi
- 10/10Independence High SchoolGrades: 9-12Distance: 4.6 mi
Schools provided by the listing agent
- Elementary: Winstead Elementary School
- Middle: Legacy Middle School
- High: Centennial High School
Source: RealTracs MLS as distributed by MLS GRID. This data may not be complete. We recommend contacting the local school district to confirm school assignments for this home.
Get a cash offer in 3 minutes
Find out how much your home could sell for in as little as 3 minutes with a no-obligation cash offer.
Estimated market value$1,500,100
Get a cash offer in 3 minutes
Find out how much your home could sell for in as little as 3 minutes with a no-obligation cash offer.
Estimated market value
$1,500,100
