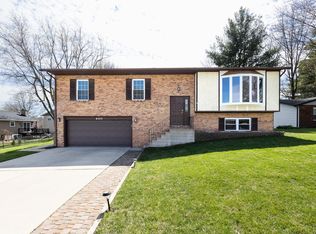Adorable 4 bed/2.5 bath home in the O'Fallon HS School District. Located in the Village of Shiloh, this 2 story home has over 2800 sq ft of living space and sits on a super sized lot. Main level has separateliving & dining. Open concept kitchen, eat-in dining & den are perfect for family time. Upstairs you will find the master ensuite with dual closets, 3 good sized guest rooms (2 w/walk-in closets) and guest bath. Basement is finished with huge rec room, new flooring & tons of possibilities. Perfect for fall, the massive backyard has deck, fencing, firepit & utility shed. Home has been well loved and all big updates are already done. Updates include: Carpet(2021) Vinyl Siding(2021) Deck Painted/Sealed/New Rails(2021) Driveway(2021) Laminate/LVT/LVP(2021) Doors(2020) Fixtures(2021) LED Lighting(2021) Walking distance to 2 parks. Quick access to Metro Bike Link Trail, accessing a 14 mile network of paved trails. Swift commute to Scott AFB, less than 3 miles via bike or car.
This property is off market, which means it's not currently listed for sale or rent on Zillow. This may be different from what's available on other websites or public sources.
