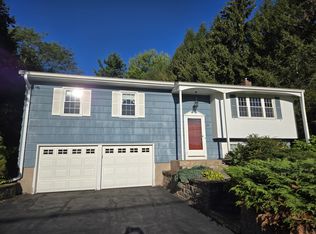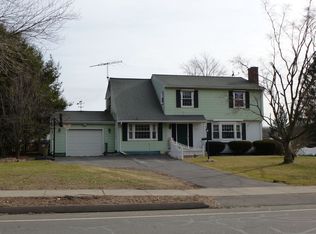Sold for $330,000
$330,000
205 Skinner Road, Vernon, CT 06066
4beds
1,566sqft
Single Family Residence
Built in 1962
0.51 Acres Lot
$370,700 Zestimate®
$211/sqft
$2,709 Estimated rent
Home value
$370,700
Estimated sales range
Not available
$2,709/mo
Zestimate® history
Loading...
Owner options
Explore your selling options
What's special
Don't miss out on this lovely partially fenced-in 4-bedroom colonial with an attached garage now available in Vernon. Upon entry, you will notice the beautiful hardwood floors that continue throughout the entire home. The oversized living room is perfect for relaxing at home thanks to the large bay window and the wood fireplace. Also on the first floor are the dining room and the remodeled kitchen. The kitchen features granite counters, stainless steel appliances, a butcher block island, and a tile floor. Additionally, there is a half bath on the first floor which includes convenient access to the washer & dryer units. Upstairs you will find all 4 bedrooms including the full bath for the home. The primary bedroom also includes an attached half bath and two closets. In the basement, you will find the updated electrical panel and newer oil tank along with the newer oil boiler (Sept 2023). Additional improvements include a new rear leaf guard gutter (2024) and a new bulkhead (2024). Schedule your showing today!
Zillow last checked: 8 hours ago
Listing updated: October 01, 2024 at 02:30am
Listed by:
Darrin Melendy 860-810-0846,
RE/MAX Destination,
Earl Melendy 860-305-6705,
RE/MAX Destination
Bought with:
Yelfry Torres, RES.0802780
Century 21 AllPoints Realty
Source: Smart MLS,MLS#: 24031235
Facts & features
Interior
Bedrooms & bathrooms
- Bedrooms: 4
- Bathrooms: 3
- Full bathrooms: 1
- 1/2 bathrooms: 2
Primary bedroom
- Features: Half Bath, Hardwood Floor
- Level: Upper
- Area: 143 Square Feet
- Dimensions: 11 x 13
Bedroom
- Features: Hardwood Floor
- Level: Upper
- Area: 108 Square Feet
- Dimensions: 9 x 12
Bedroom
- Features: Hardwood Floor
- Level: Upper
- Area: 143 Square Feet
- Dimensions: 11 x 13
Bedroom
- Features: Hardwood Floor
- Level: Upper
- Area: 132 Square Feet
- Dimensions: 11 x 12
Dining room
- Features: Hardwood Floor
- Level: Main
- Area: 110 Square Feet
- Dimensions: 10 x 11
Kitchen
- Features: Remodeled, Granite Counters, Tile Floor
- Level: Main
- Area: 110 Square Feet
- Dimensions: 10 x 11
Living room
- Features: Bay/Bow Window, Fireplace, Hardwood Floor
- Level: Main
- Area: 209 Square Feet
- Dimensions: 11 x 19
Heating
- Baseboard, Oil
Cooling
- Window Unit(s)
Appliances
- Included: Oven/Range, Microwave, Refrigerator, Dishwasher, Washer, Dryer, Water Heater
- Laundry: Main Level
Features
- Doors: Storm Door(s)
- Windows: Thermopane Windows
- Basement: Full,Unfinished,Sump Pump,Interior Entry,Concrete
- Attic: Access Via Hatch
- Number of fireplaces: 1
Interior area
- Total structure area: 1,566
- Total interior livable area: 1,566 sqft
- Finished area above ground: 1,566
Property
Parking
- Total spaces: 3
- Parking features: Attached, Paved, Driveway
- Attached garage spaces: 1
- Has uncovered spaces: Yes
Accessibility
- Accessibility features: Stair Lift
Features
- Patio & porch: Patio
- Exterior features: Rain Gutters, Lighting
- Fencing: Partial
Lot
- Size: 0.51 Acres
- Features: Level, Cleared, Landscaped
Details
- Parcel number: 2359123
- Zoning: R-22
Construction
Type & style
- Home type: SingleFamily
- Architectural style: Colonial
- Property subtype: Single Family Residence
Materials
- Wood Siding
- Foundation: Concrete Perimeter
- Roof: Asphalt
Condition
- New construction: No
- Year built: 1962
Utilities & green energy
- Sewer: Public Sewer
- Water: Public
Green energy
- Energy efficient items: Doors, Windows
Community & neighborhood
Location
- Region: Vernon
Price history
| Date | Event | Price |
|---|---|---|
| 8/30/2024 | Sold | $330,000+11.9%$211/sqft |
Source: | ||
| 7/10/2024 | Listed for sale | $294,900$188/sqft |
Source: | ||
Public tax history
| Year | Property taxes | Tax assessment |
|---|---|---|
| 2025 | $5,525 +2.8% | $153,090 |
| 2024 | $5,372 +5.1% | $153,090 |
| 2023 | $5,112 | $153,090 |
Find assessor info on the county website
Neighborhood: 06066
Nearby schools
GreatSchools rating
- 8/10Skinner Road SchoolGrades: PK-5Distance: 0.4 mi
- 6/10Vernon Center Middle SchoolGrades: 6-8Distance: 2.1 mi
- 3/10Rockville High SchoolGrades: 9-12Distance: 0.8 mi
Schools provided by the listing agent
- High: Rockville
Source: Smart MLS. This data may not be complete. We recommend contacting the local school district to confirm school assignments for this home.
Get pre-qualified for a loan
At Zillow Home Loans, we can pre-qualify you in as little as 5 minutes with no impact to your credit score.An equal housing lender. NMLS #10287.
Sell for more on Zillow
Get a Zillow Showcase℠ listing at no additional cost and you could sell for .
$370,700
2% more+$7,414
With Zillow Showcase(estimated)$378,114

