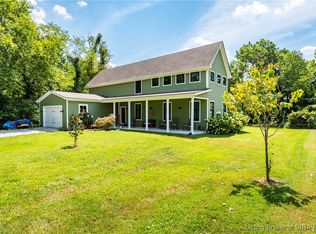RARE FIND! Just minutes to shopping and dining but with 2.5 acres of partially-wooded privacy! Bedford Stone exterior means no regular maintenance! Original hardwood flooring in most rooms. Plenty of natural light comes through the oversized living and dining room windows. Kitchen has lots of custom cabinetry with breakfast bar. Kitchen appliances including brand new range/oven and Samsung front-loading washer/dryer stay. Recreation room off of kitchen is perfect for a pool table, or transform it into your dream man-cave or she-room! Basement is partially finished and has a family room with minimal finish, an office, which could be used as a non-conforming 4th bedroom with walk-in closet if flooring is added, and an unfinished laundry/utility room. The roof is approx. 10 yrs old, water heater approx. 6 yrs old. Outside is a 700 SF studio/workshop and 2 storage sheds. Come see how this charming 3 BR, 1.5-BA ranch could be your forever home!
This property is off market, which means it's not currently listed for sale or rent on Zillow. This may be different from what's available on other websites or public sources.

